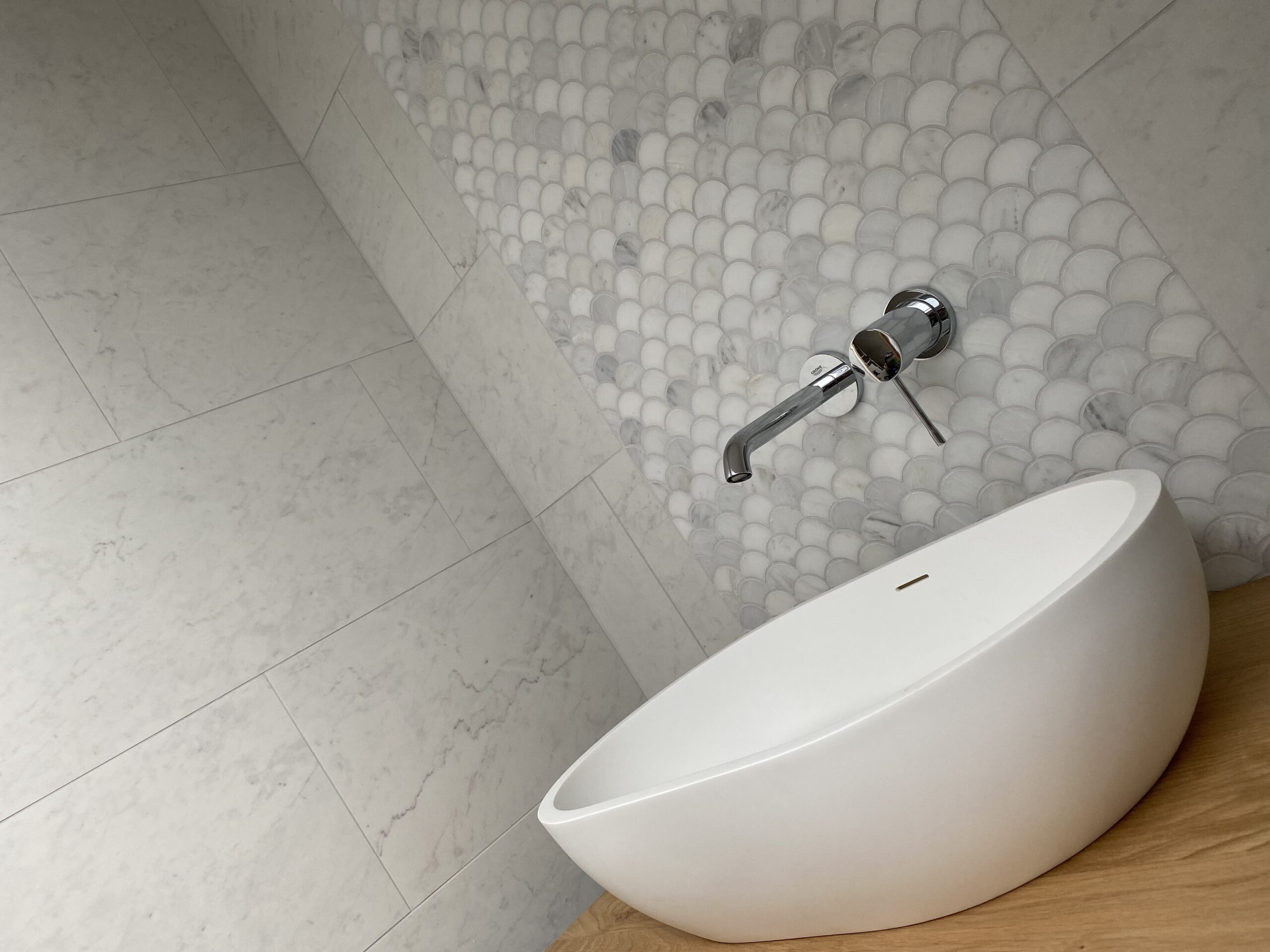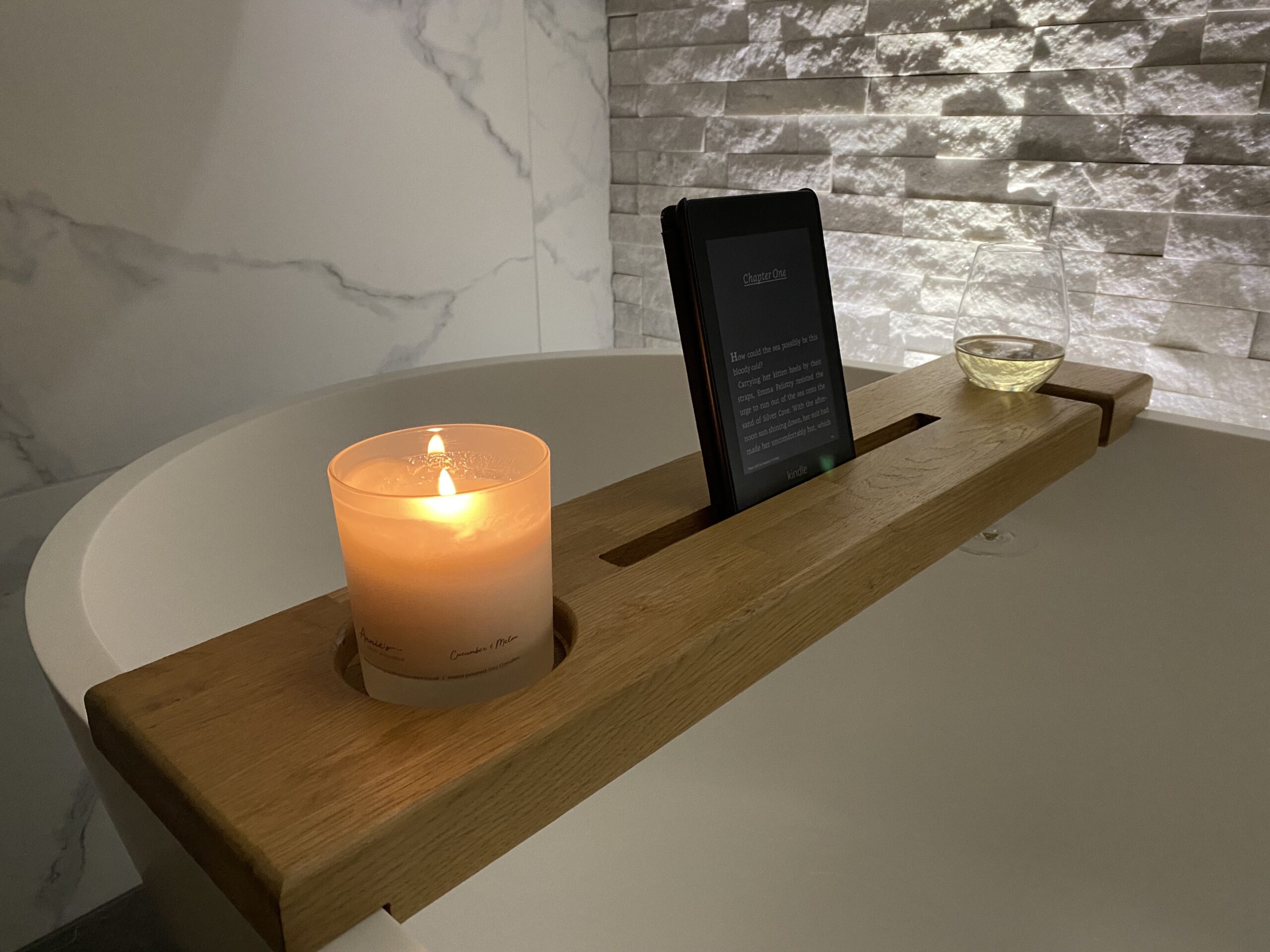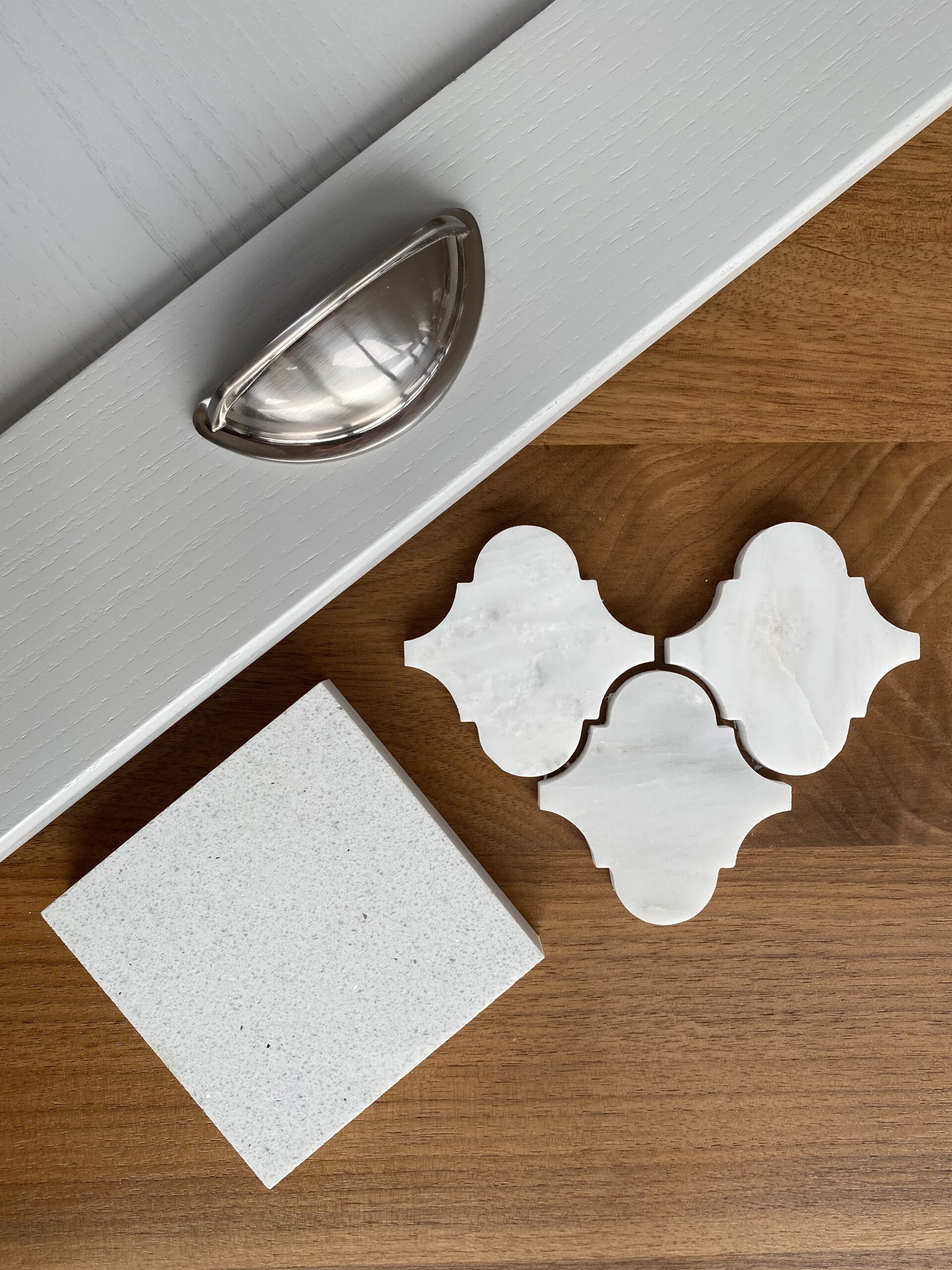
RECENT WORK
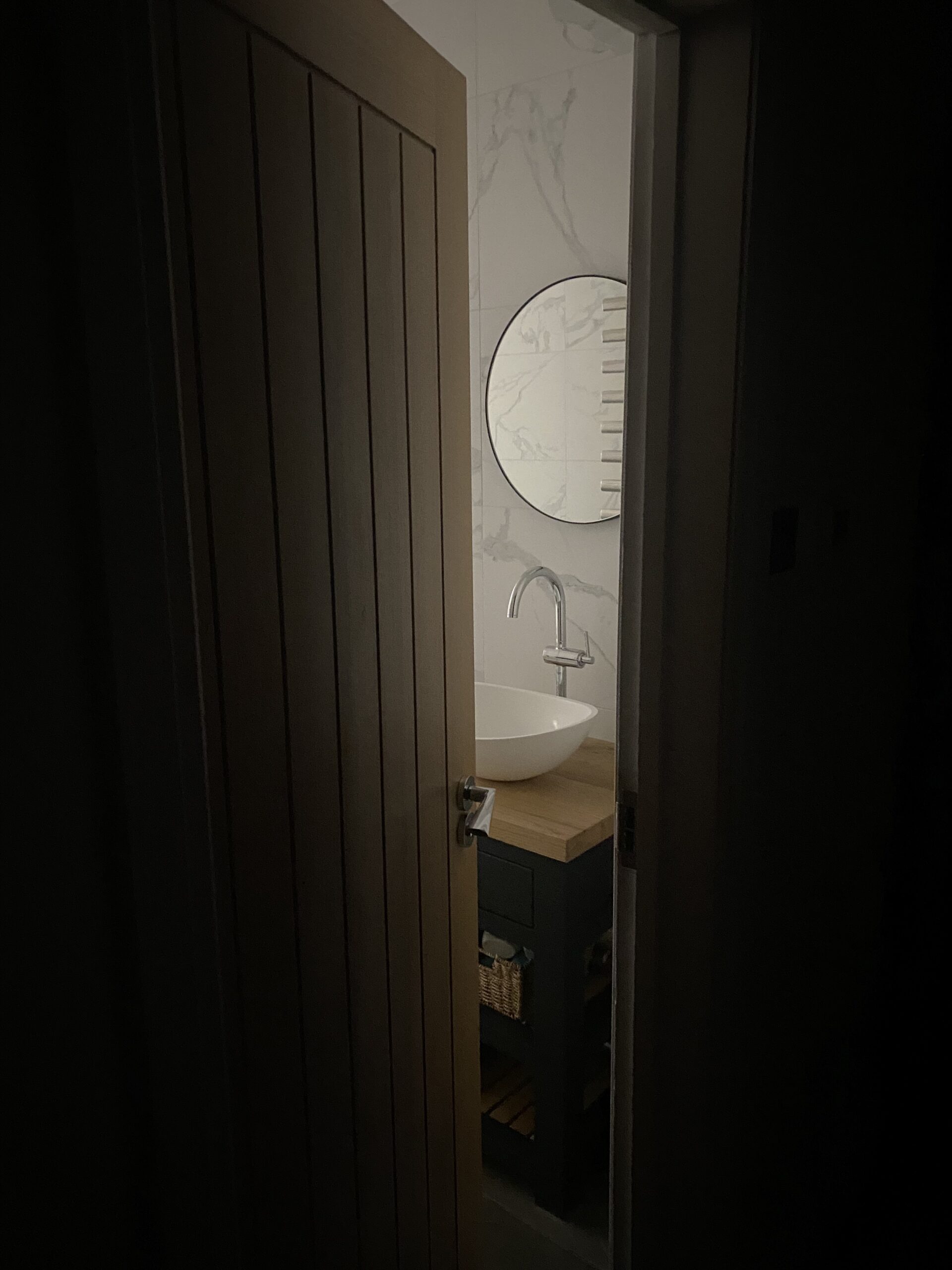
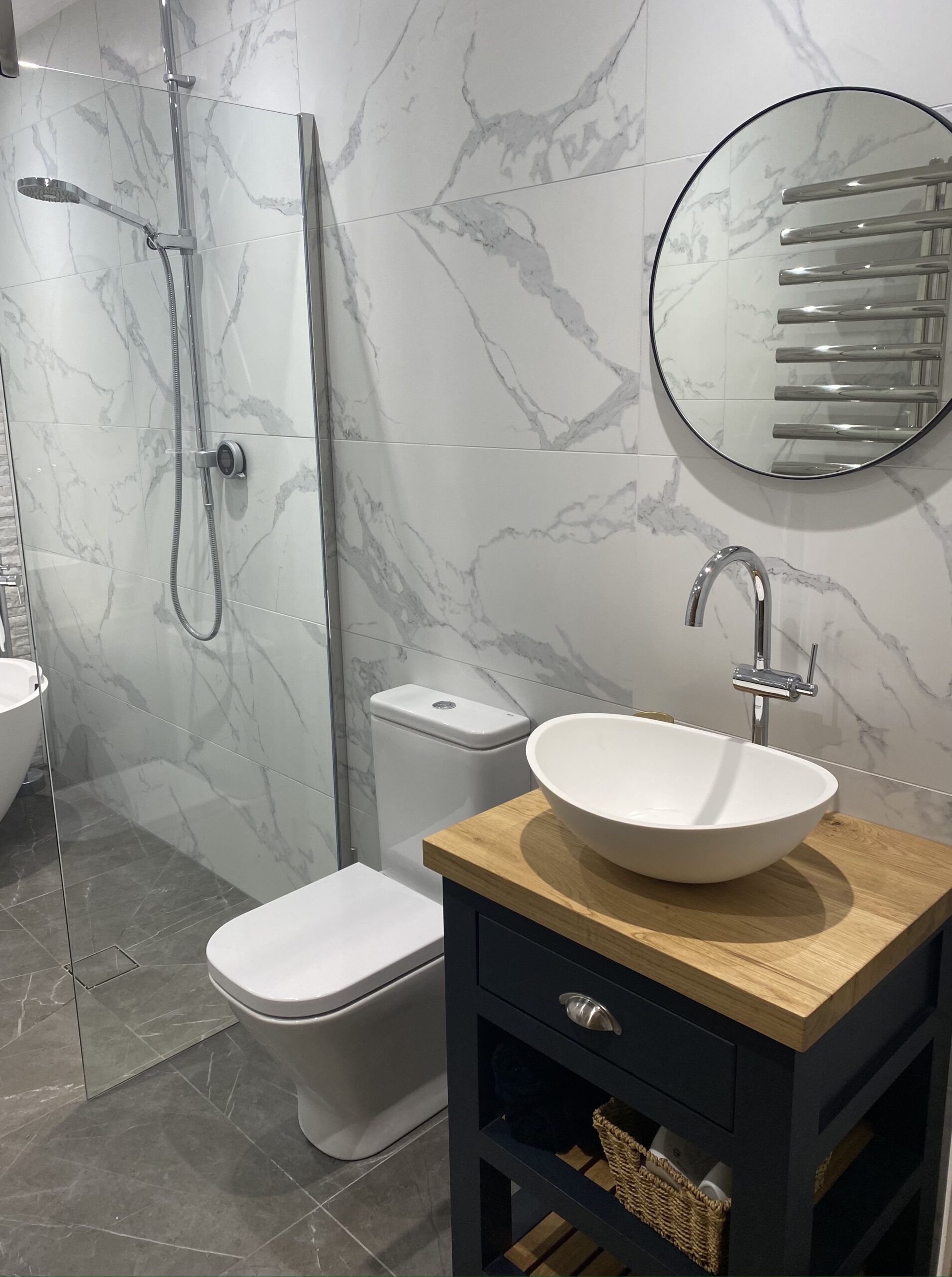
family bathroom design and installation
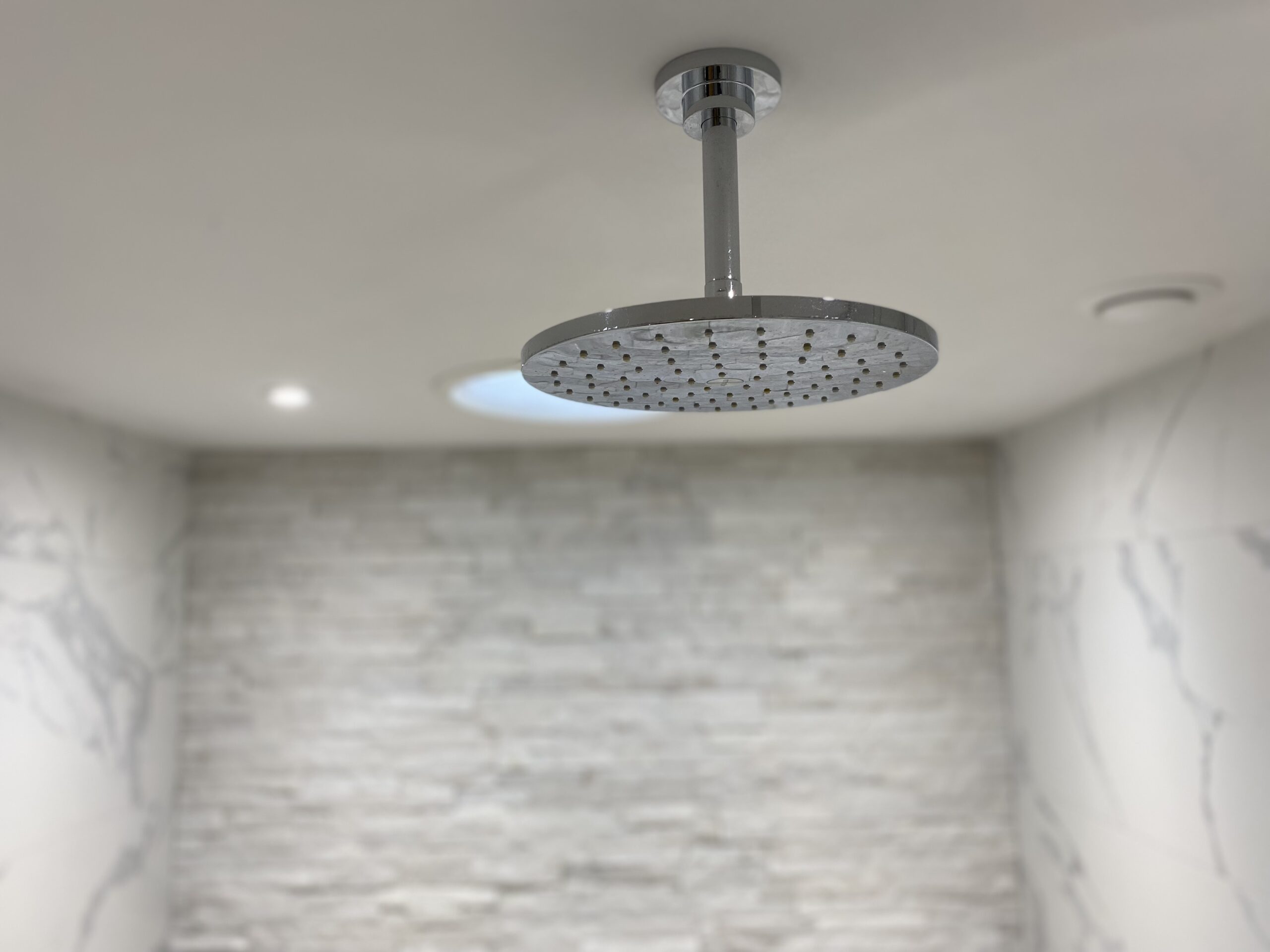
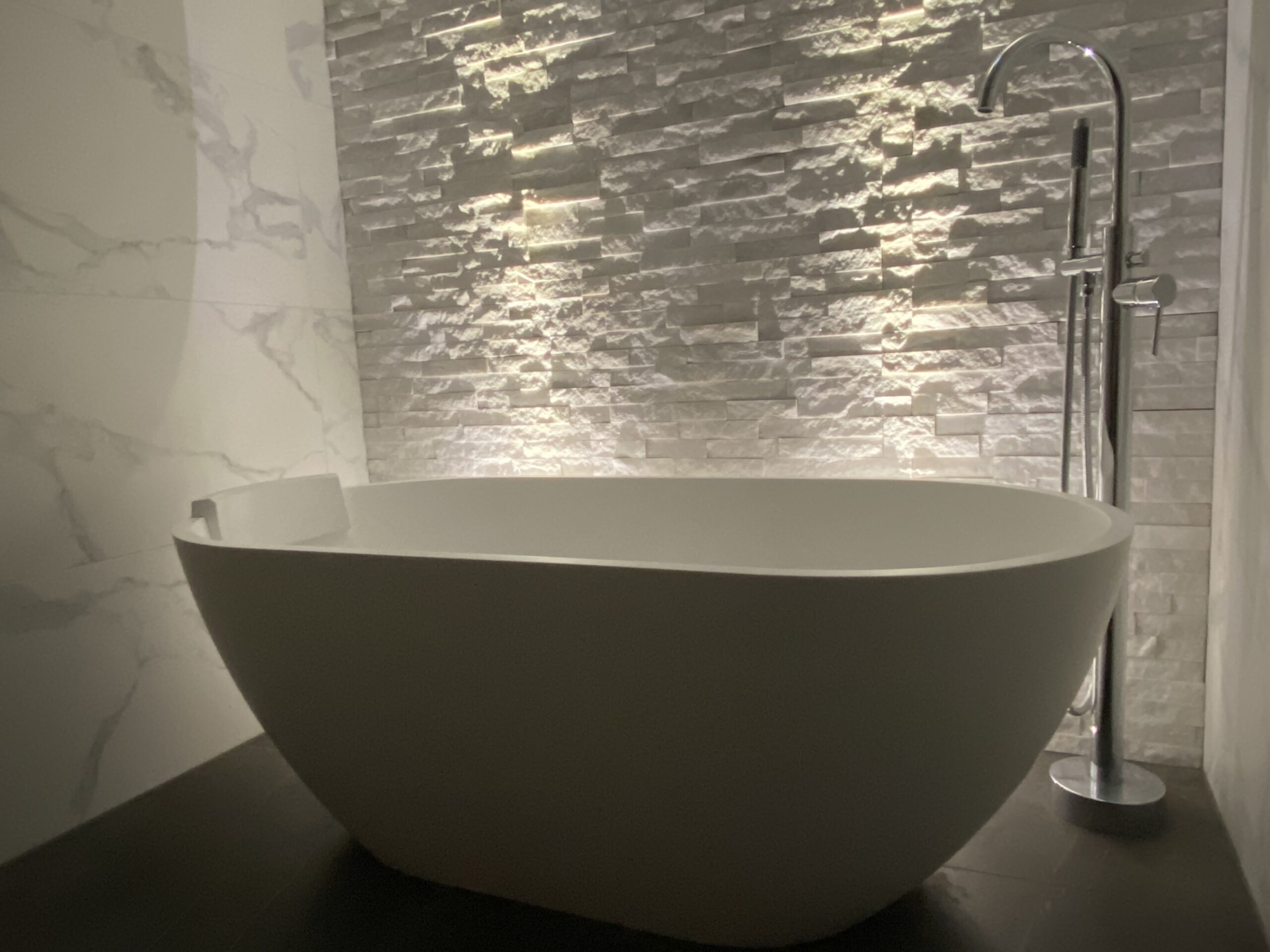
The brief for this wet room was for it to be a tranquil yet practical family bathroom. A space for the client to escape and relax, as well as be a practical room for the whole family to bathe and shower.
We incorporated a smart shower with both wall and ceiling showerheads, a matt finished floor standing stone bath with matching basin, a backlit feature wall and marble veined tiles and a bespoke painted solid oak vanity unit in “Drainpipe”.
We worked with some of our favourite suppliers to bring this together, including the vanity from Parker Howley, tiles from Claystone Tiles and the Stone Tile Company and the bath and basin from Lusso Stone.
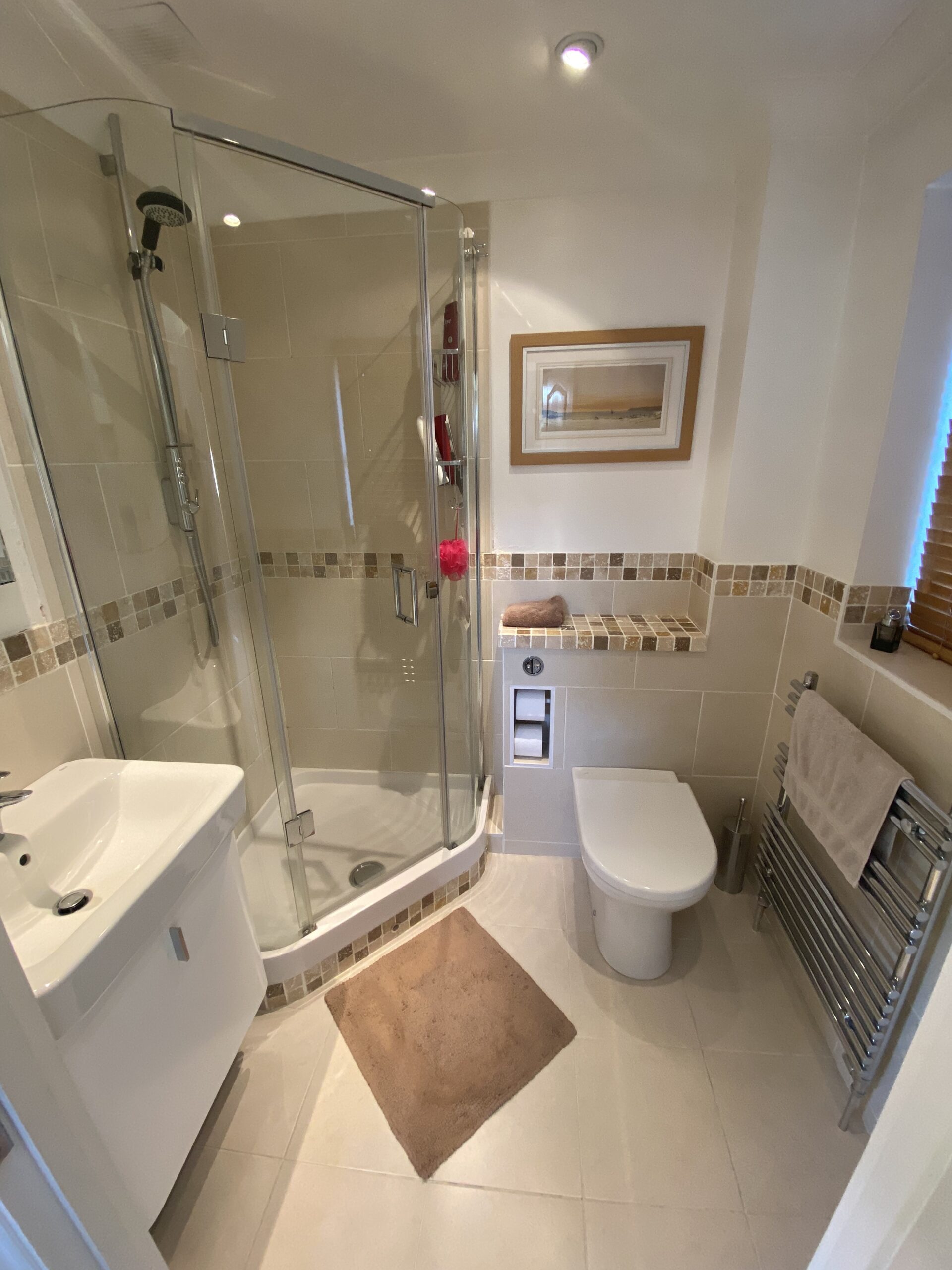
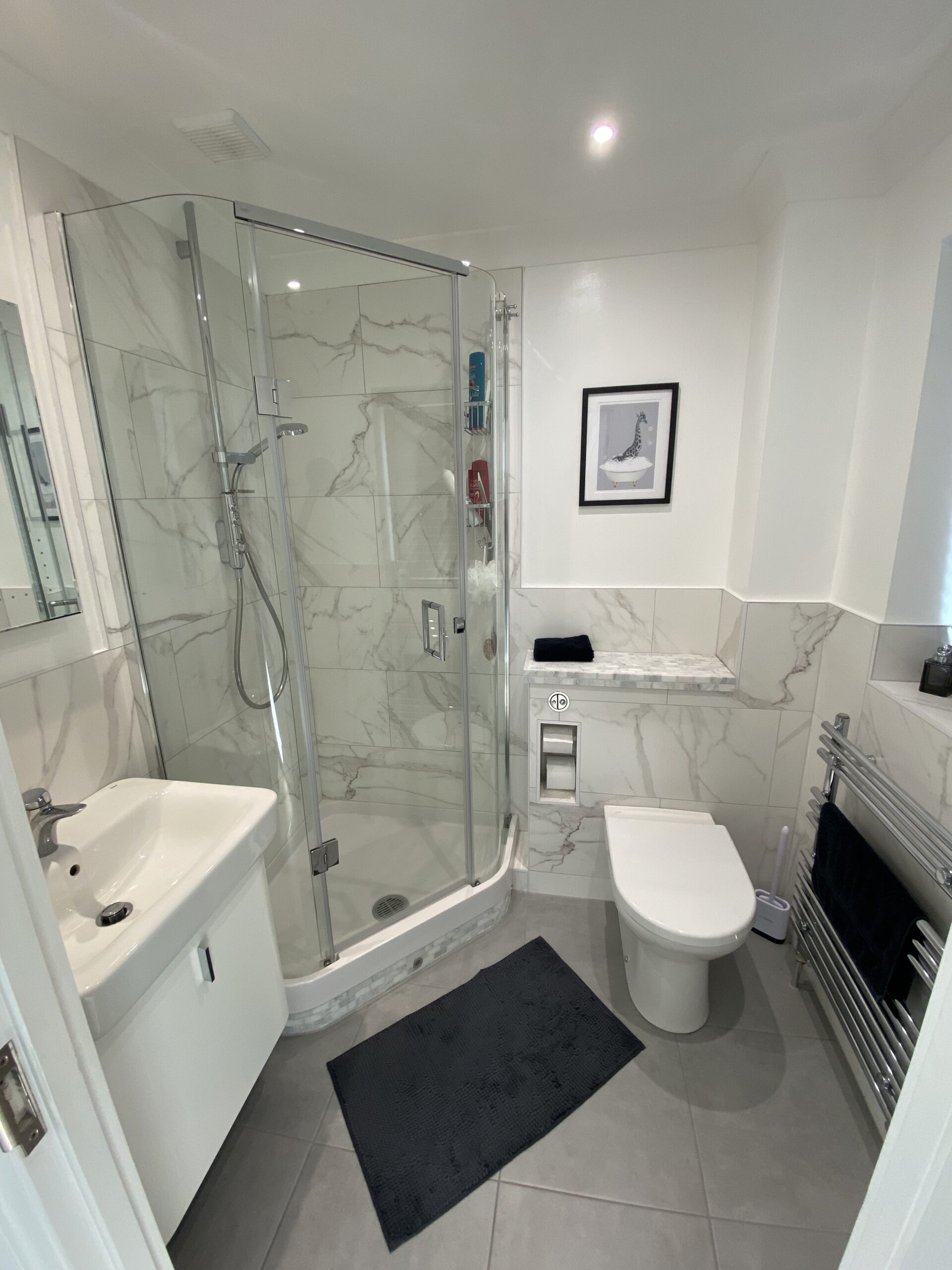
Modern En-suite
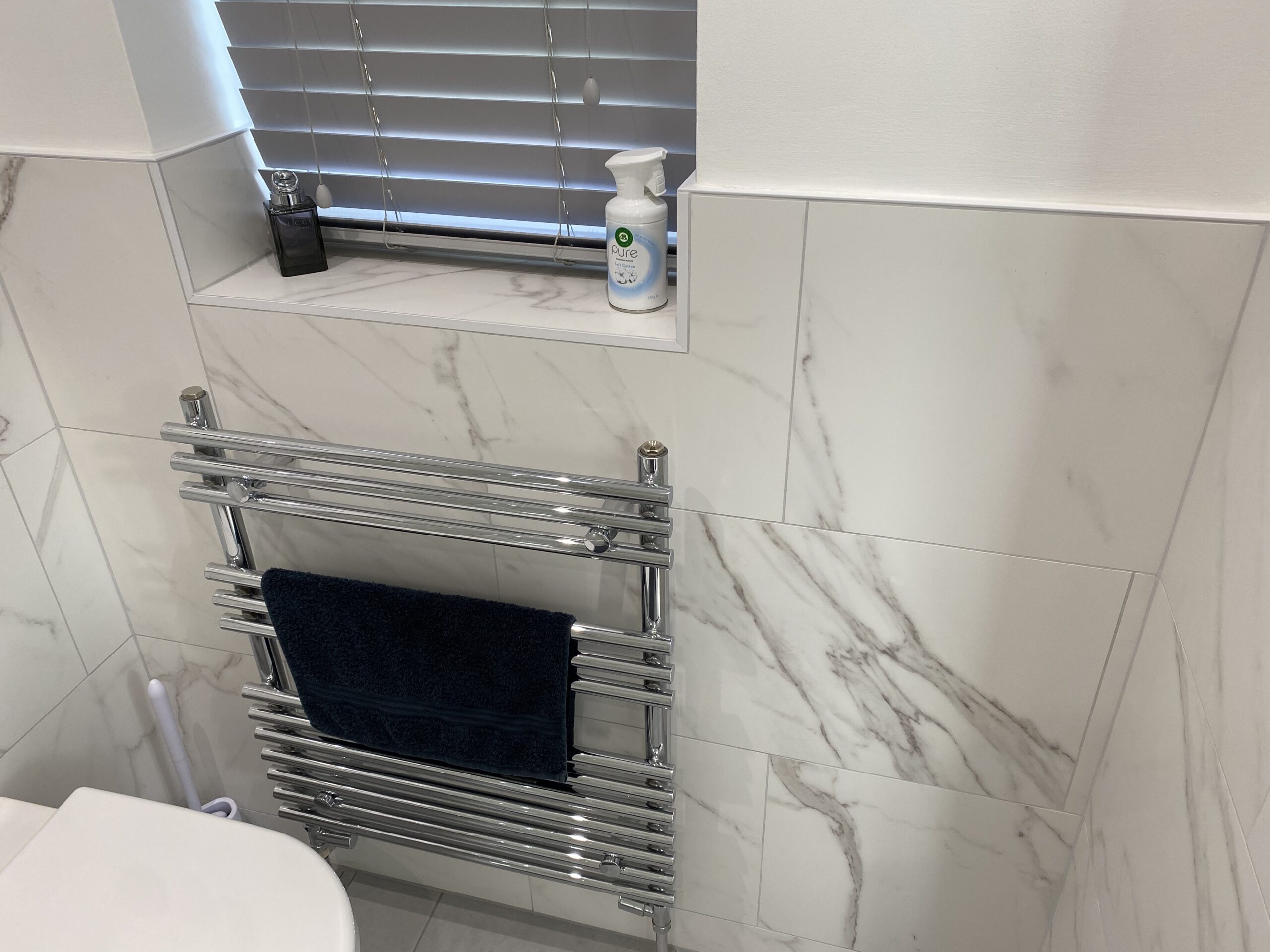
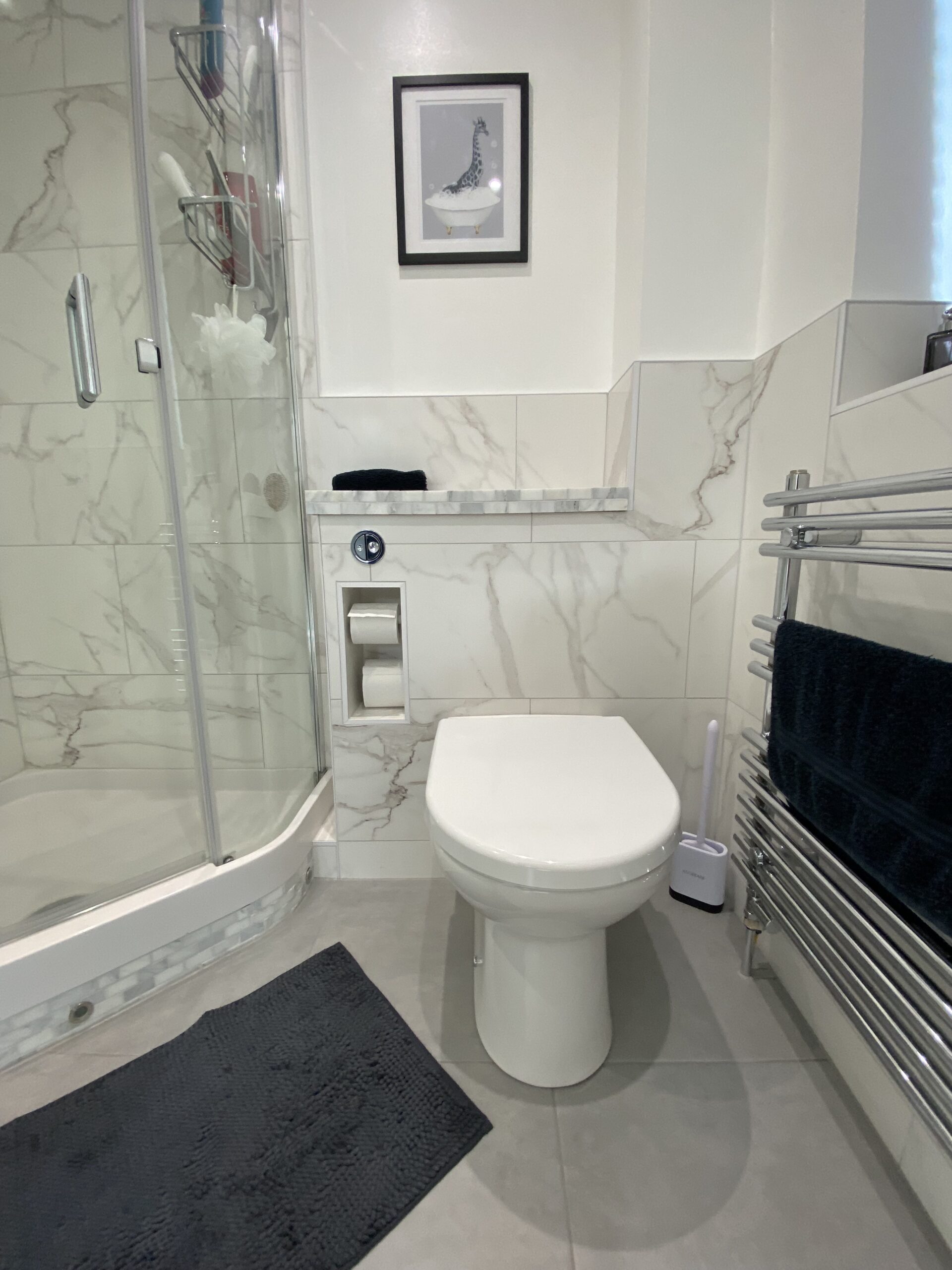
This en-suite shower room required a complete rip out and refit to modernise the space and give a timeless look.
The client selected marble effect wall tiles, carrera marble accent tiling ang grey floor tiles, a true timeless classic!
During the rip out and refit, all of the old tiling was removed, a water leak resolved, accent lighting updated and a new toilet roll niche created before we could progress with the tiling.
The finished result provided the clients with a modern, easier to maintain and neutral space to enjoy.
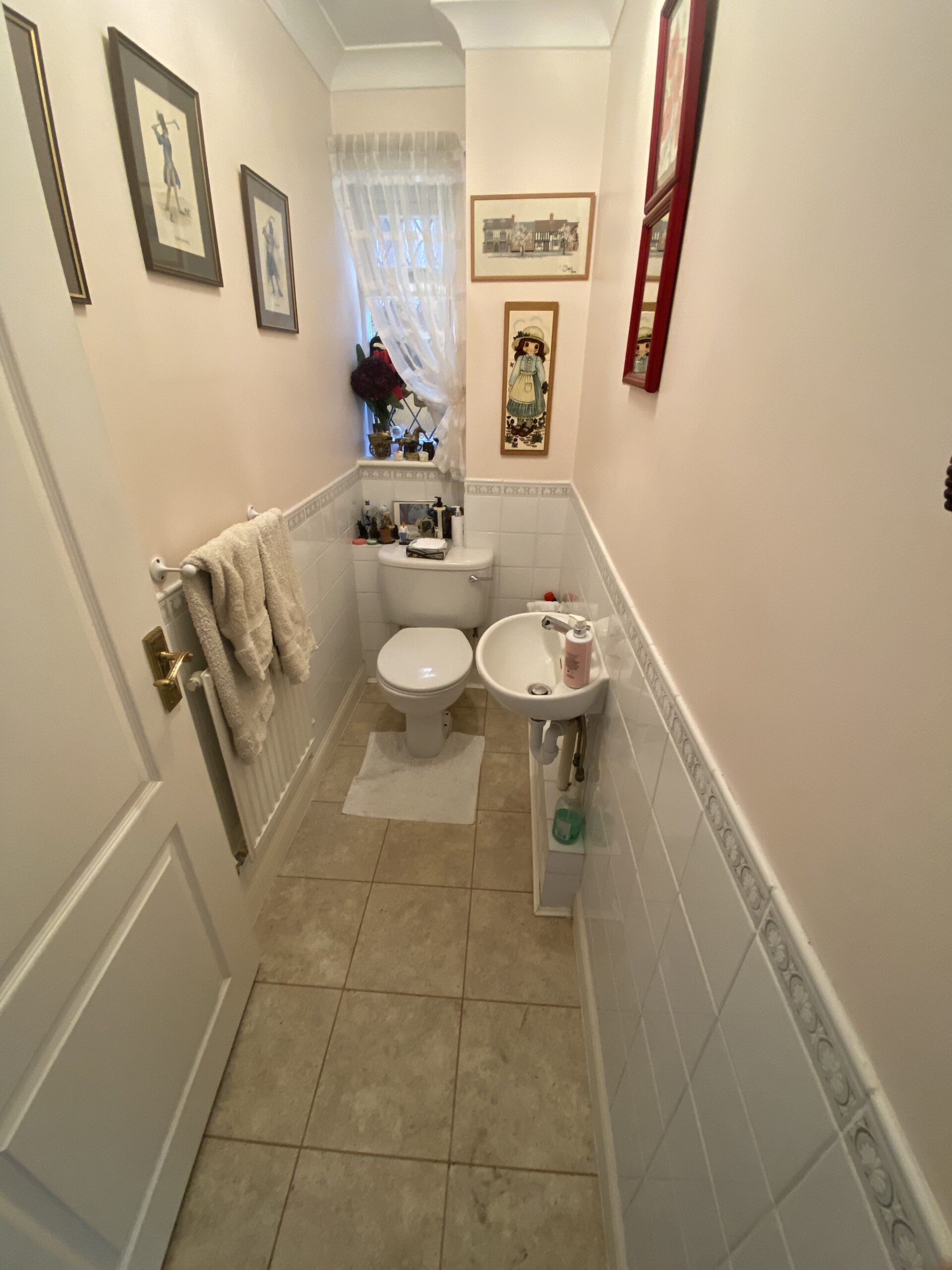
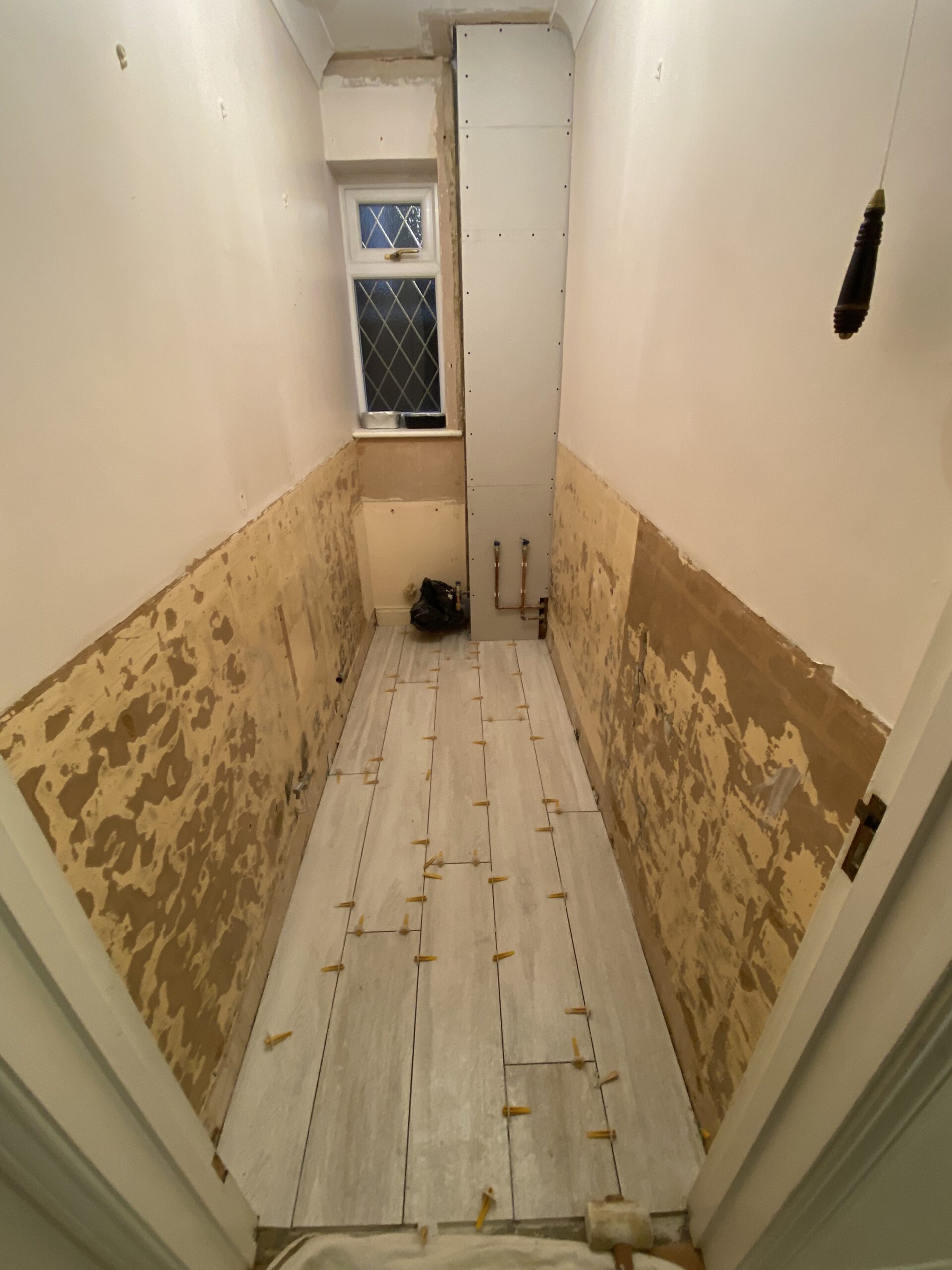
Downstairs Toilet Modernisation
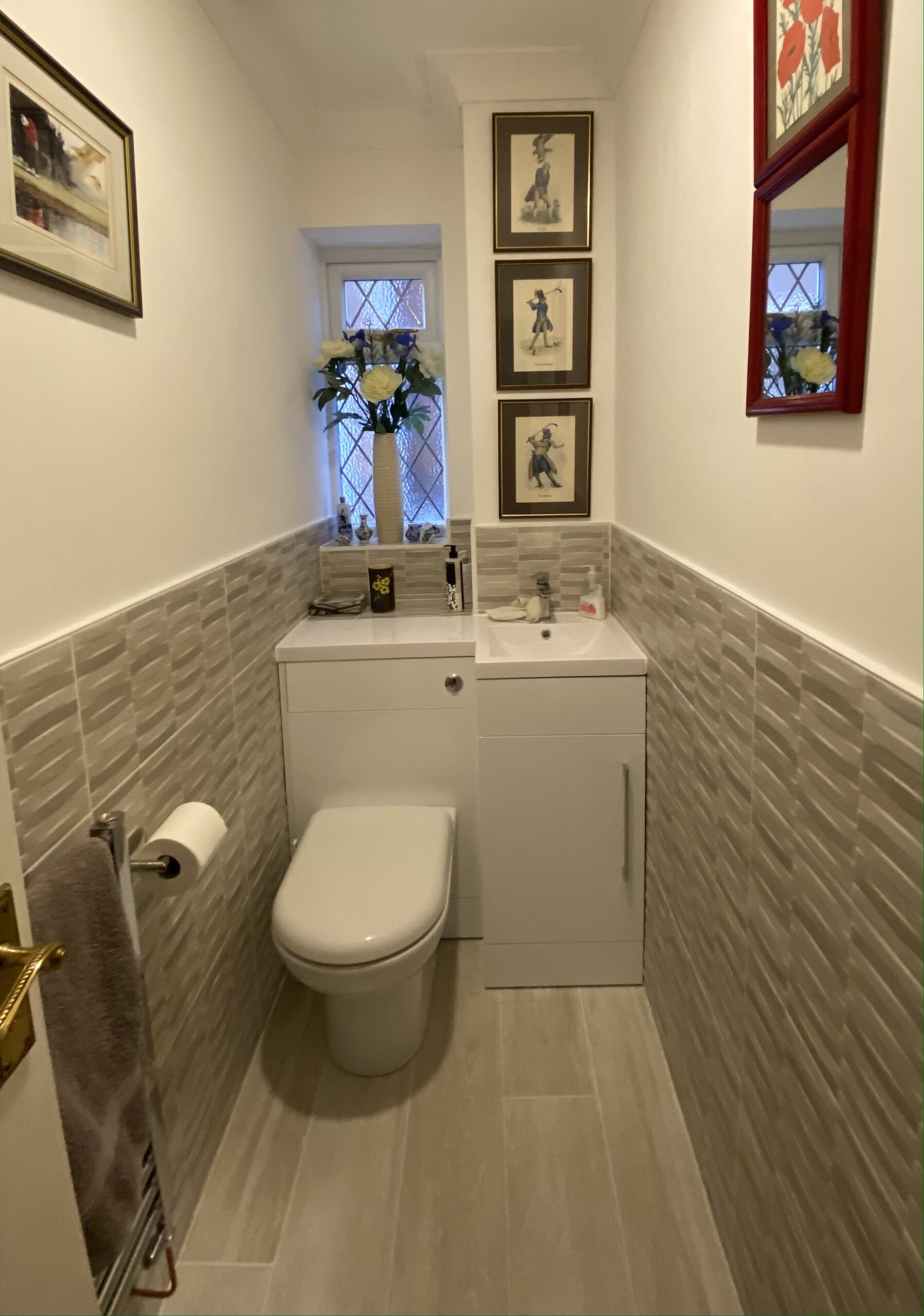
This downstairs toilet was overdue a refresh prior to us transforming it into a welcoming and modern room.
The client chose to use textured tiles on the wall with wood effect plank porcelain tiles for the floor and an integrated toilet and basin to maximise space. A new towel rail with Temperature regulating Valve (TRV) finished the room.
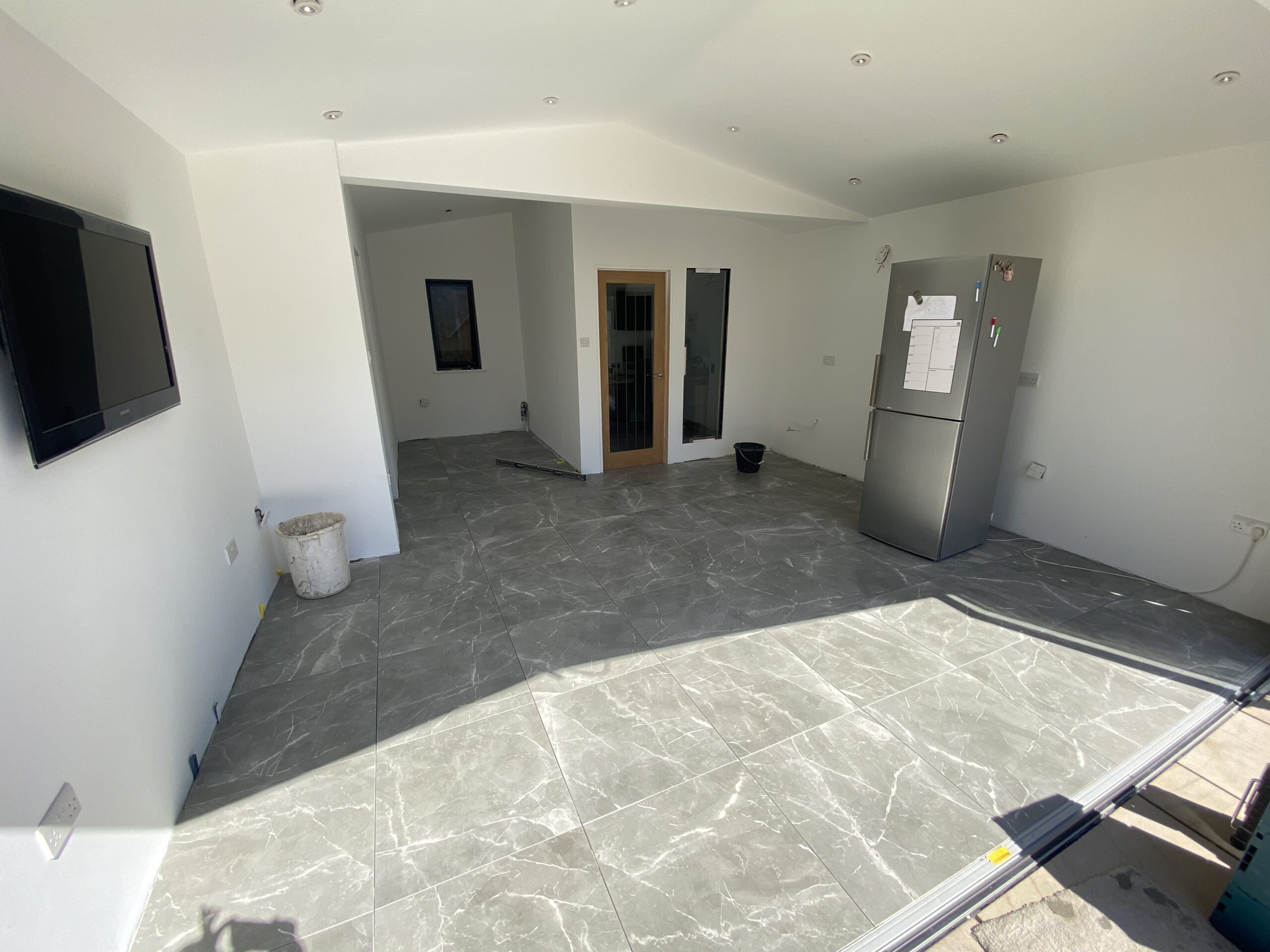
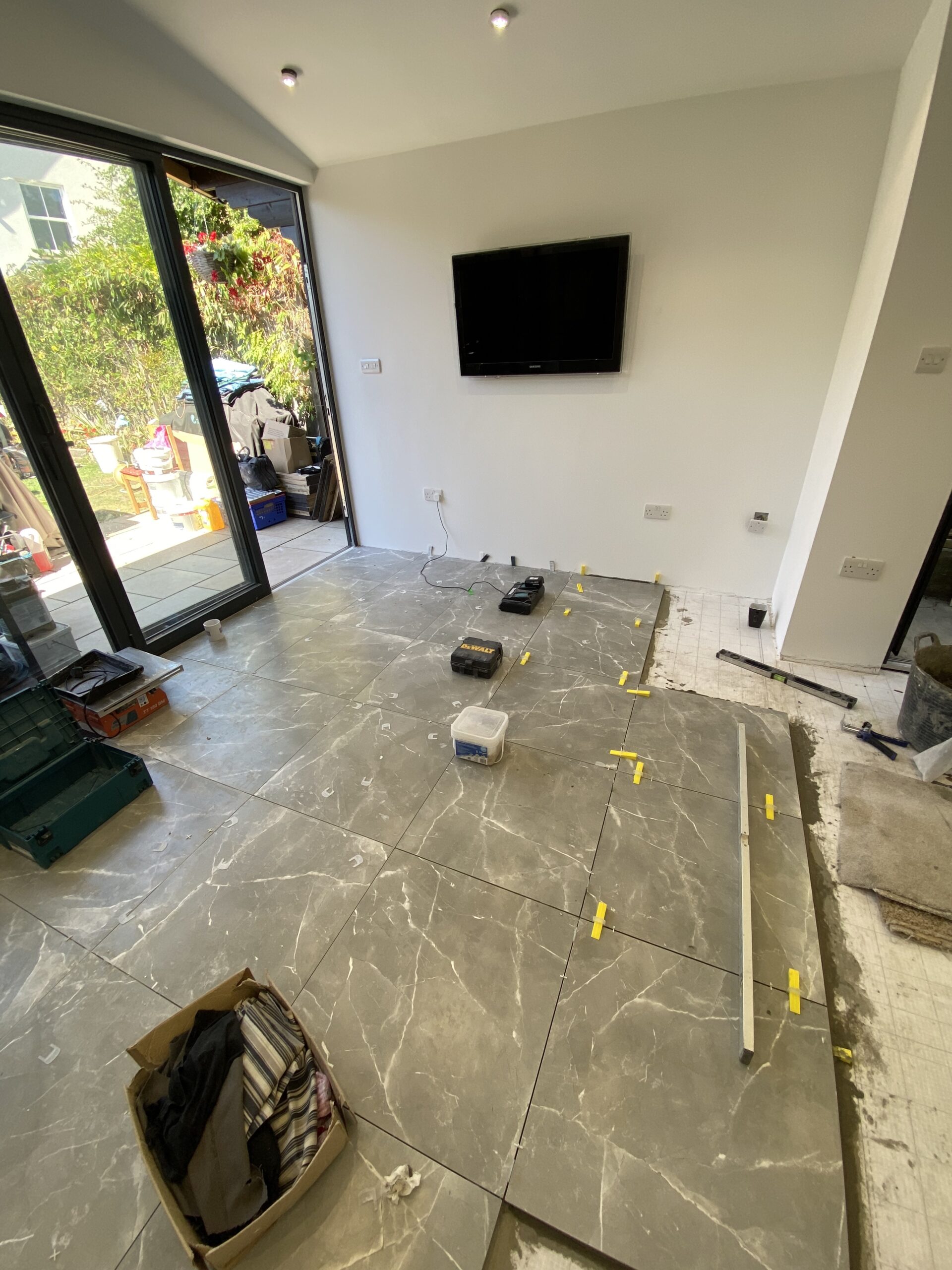
Garden room floor
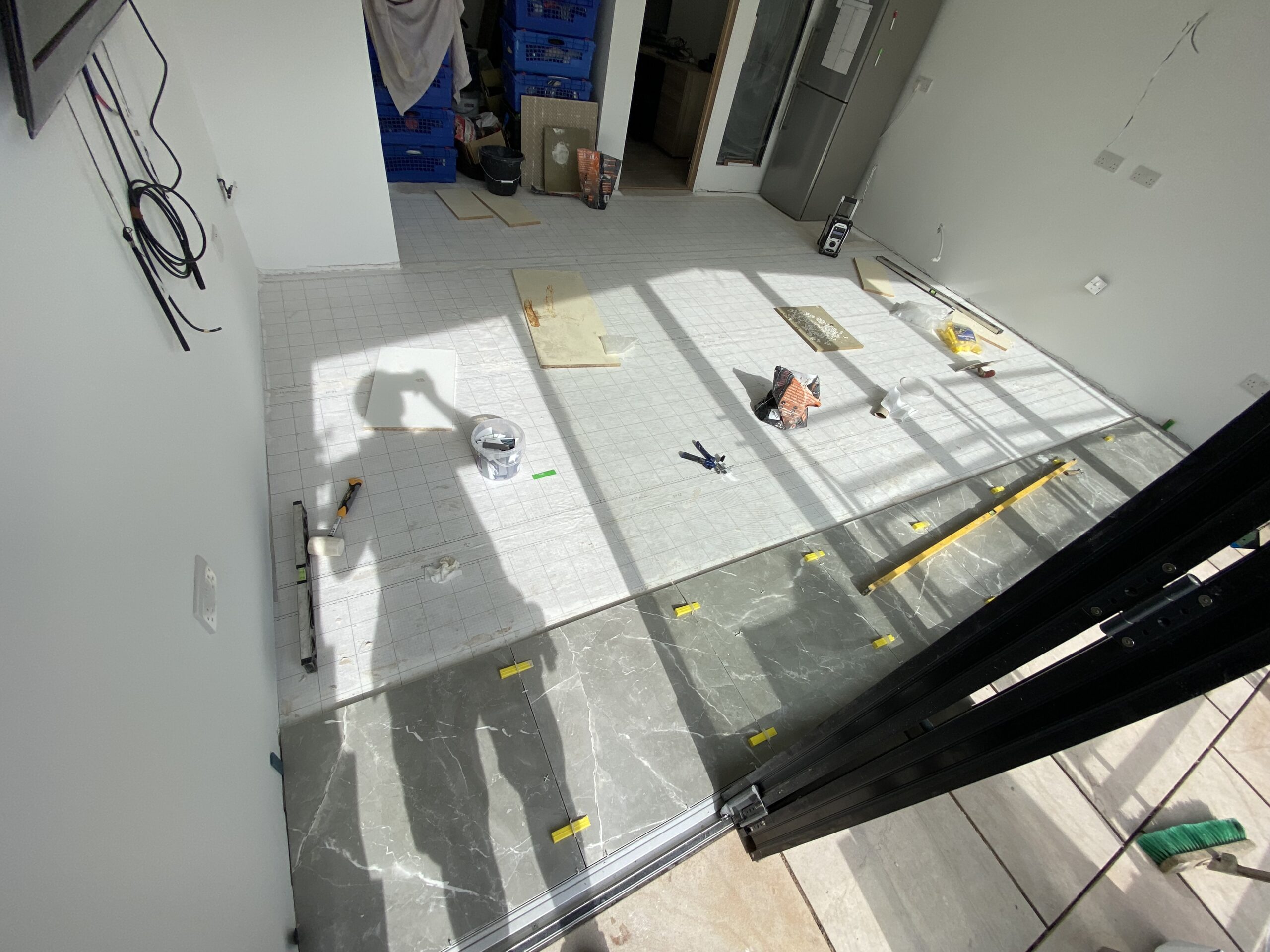
This garden room is a multi-functional room intended for the whole family to use and enjoy.
The client wanted a durable and easy to clean floor and selected these beautiful, large format grey tiles for the space.
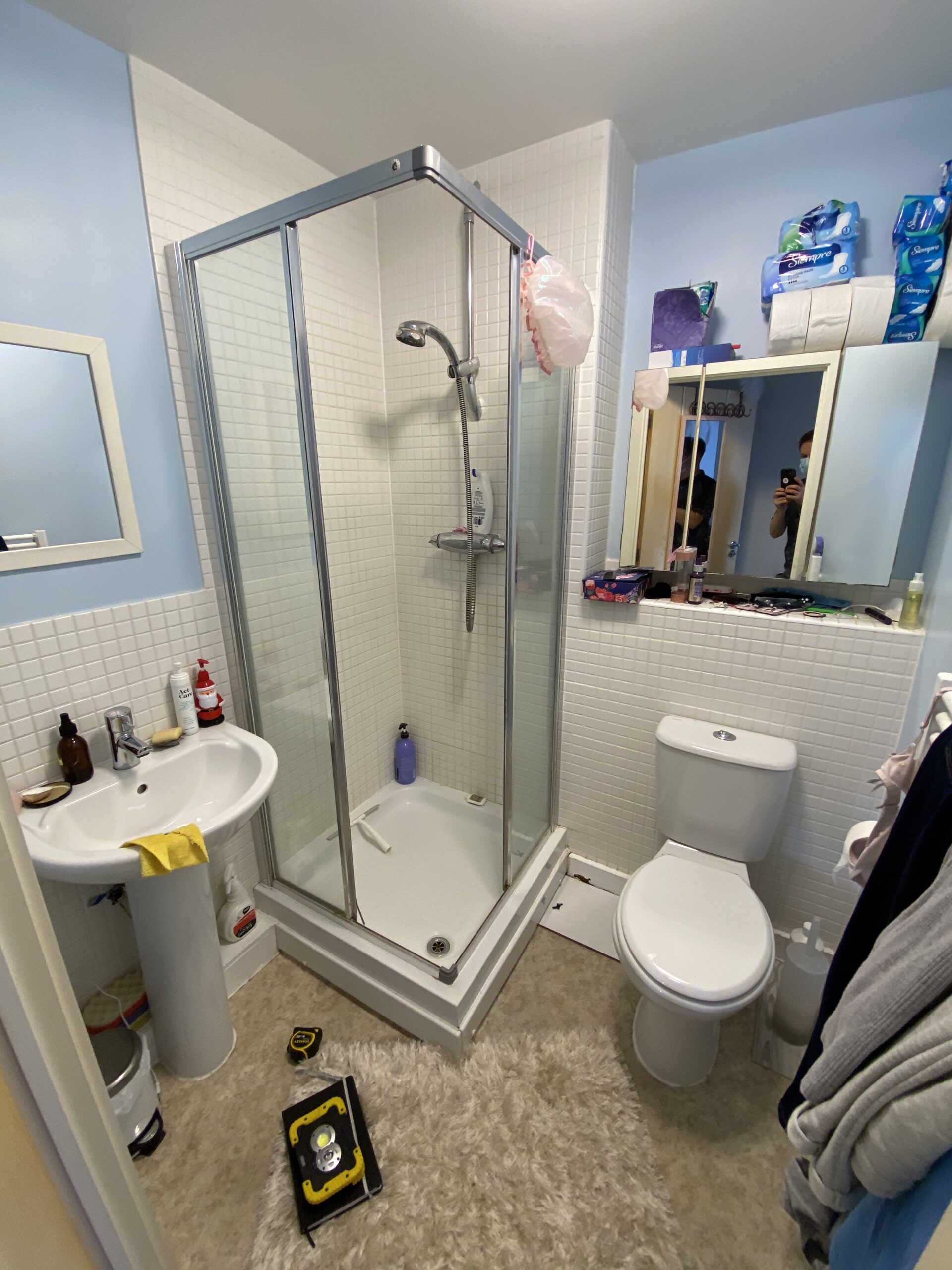
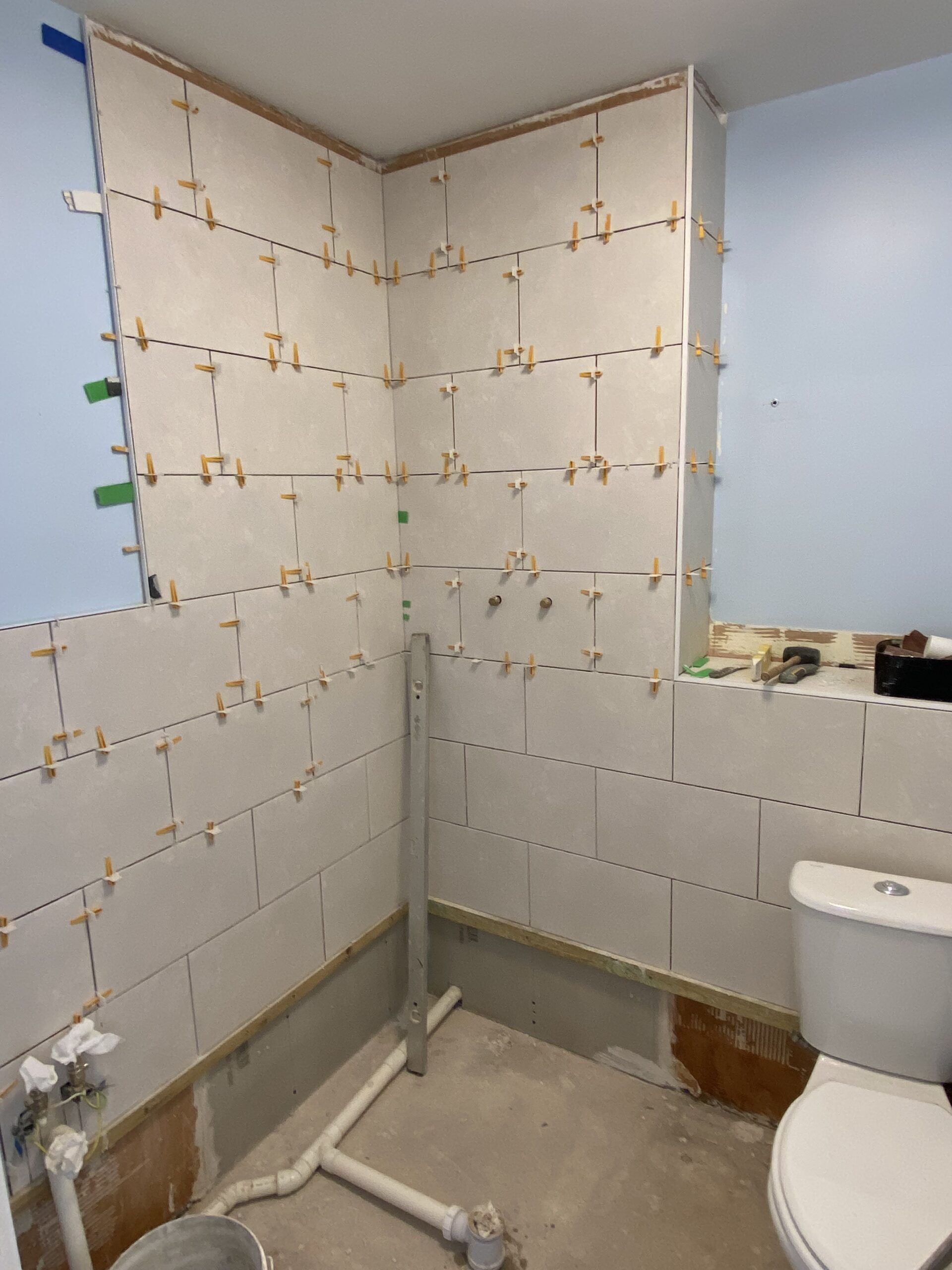
En-suite Transformation
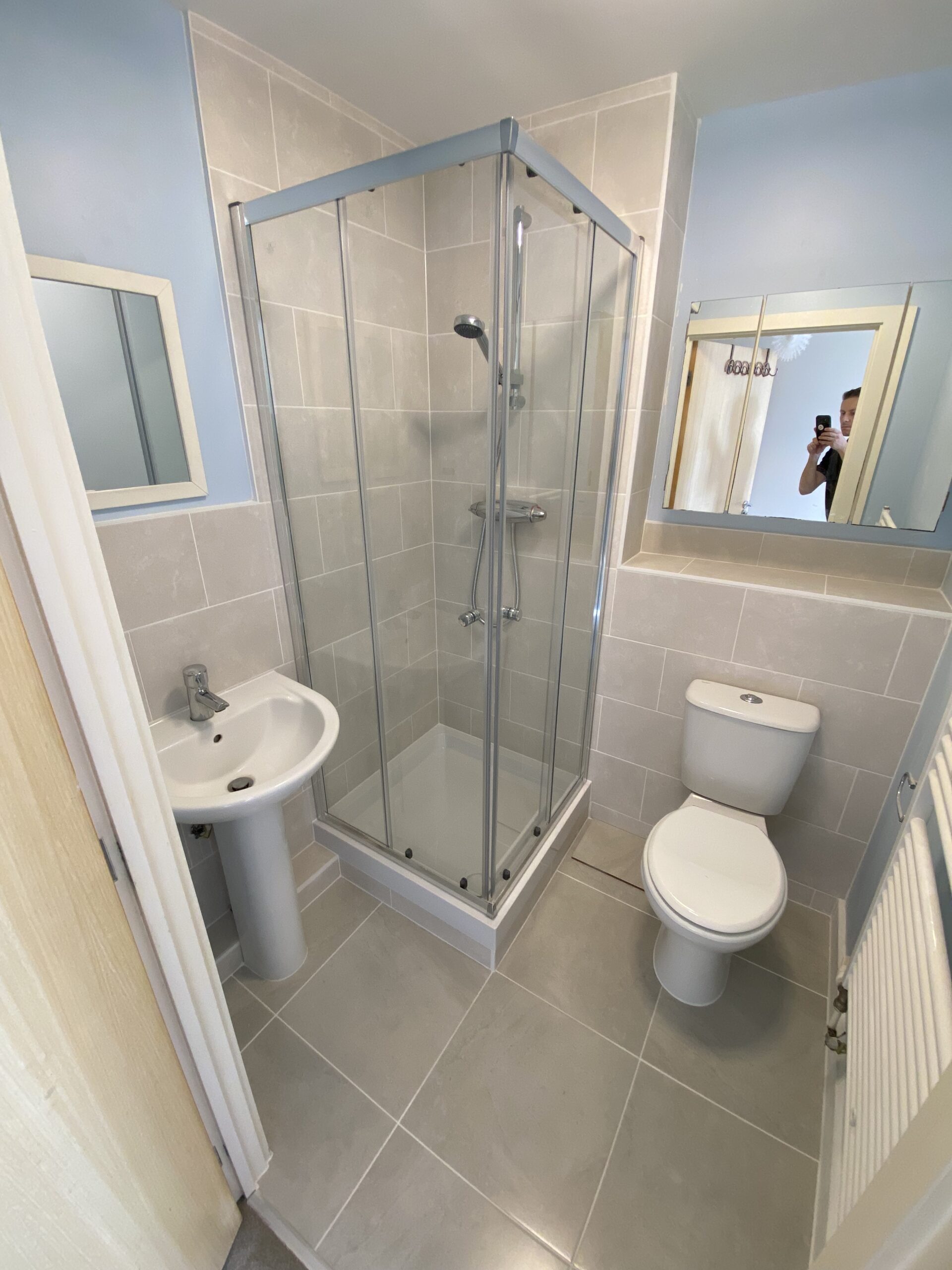
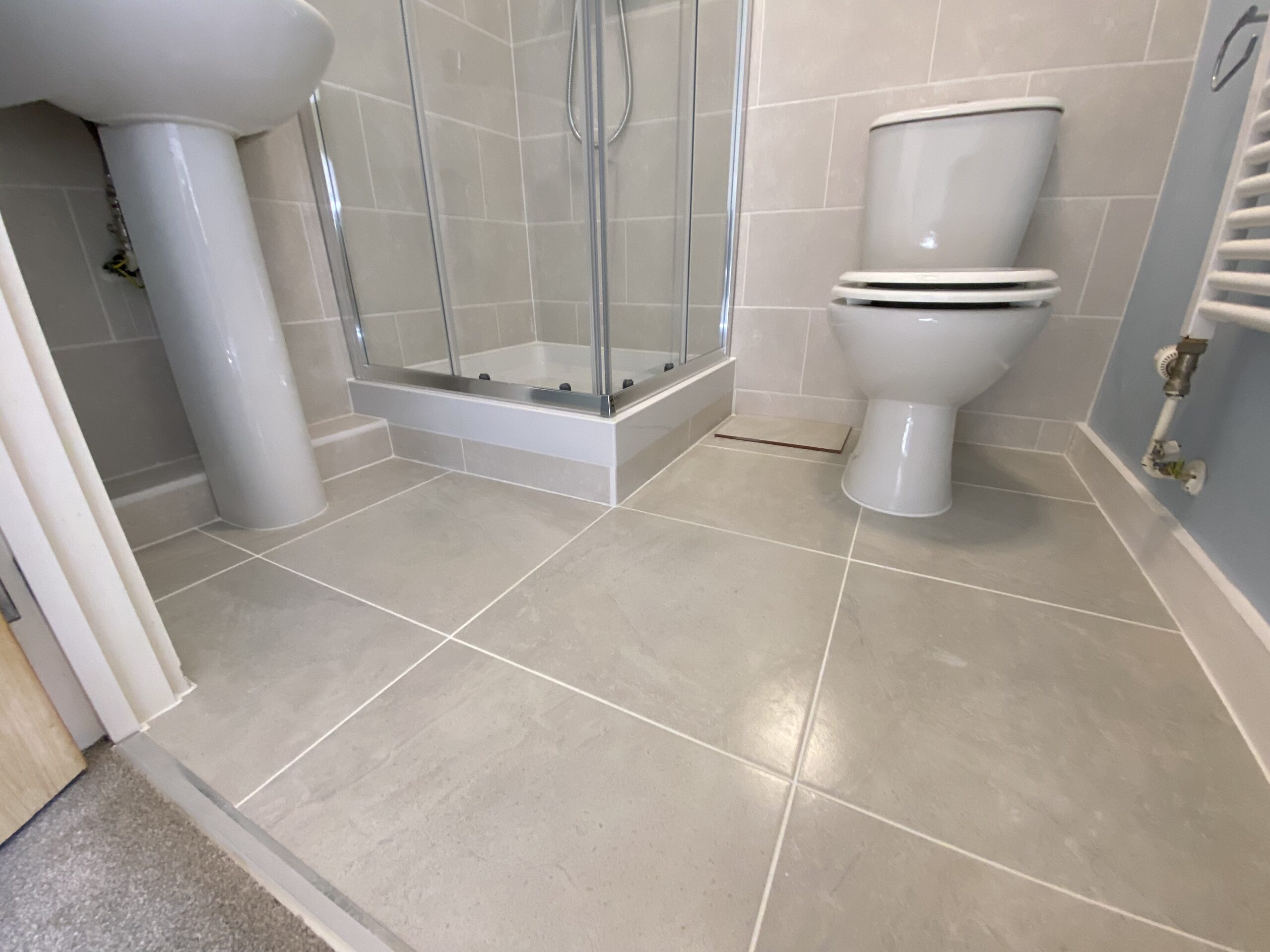
This leaky en-suite shower room was completely transformed, removing the large damp and mould problem in the process.
Lurking behind the mosaic effect tiles and vinyl floor was a large damp and mould problem eminating from the poorly fitted shower. We replaced the unsuitable plasterboard with Aquapanel concrete board, sealed and re-tiled with larger Napoli grey tiles on the walls and matching floor tiles gave this en-suite a modern and clean look.
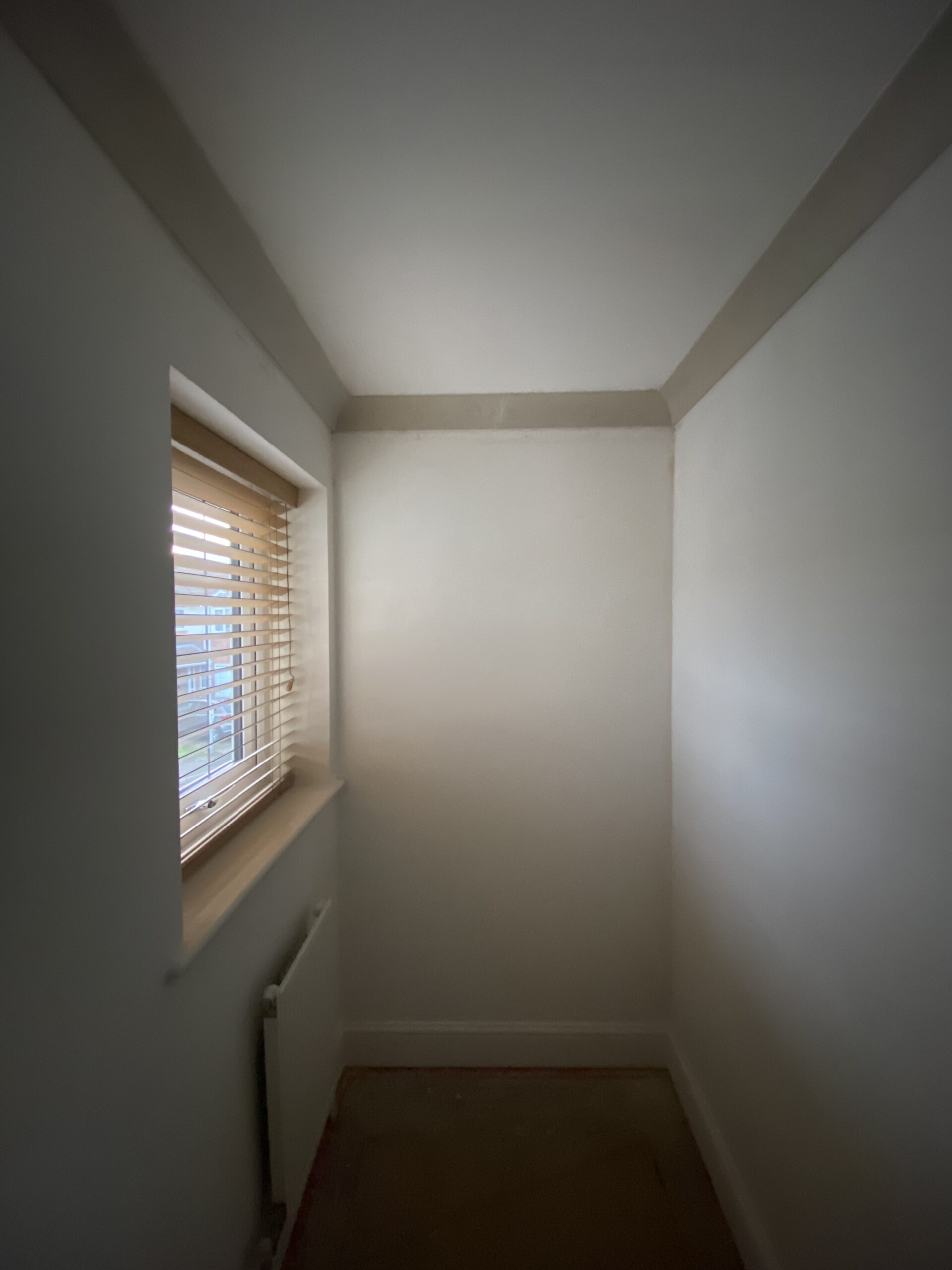
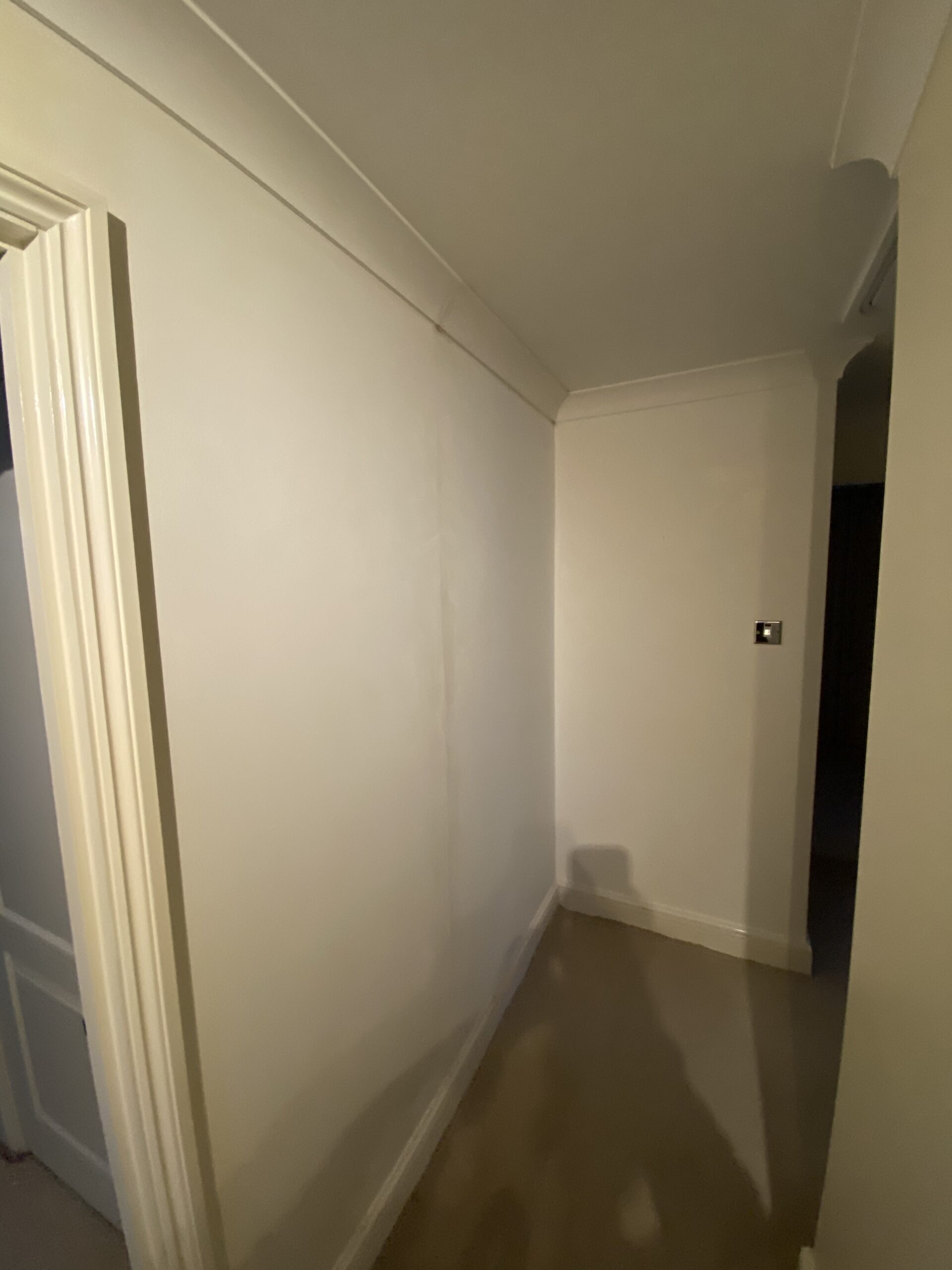
Walk-in Wardrobe Bespoke Solution
The client came to me with a desire to turn their un-used landing space into a walk-in wardrobe for their master bedroom. They wanted to create extra storage whilst also expanding their wardrobe space by utilising the dead space on their landing to do so.
As part of the work to create this space, we relocated the loft hatch to a better location as well.
A fantastic example of how our bespoke solutions can benefit our clients!
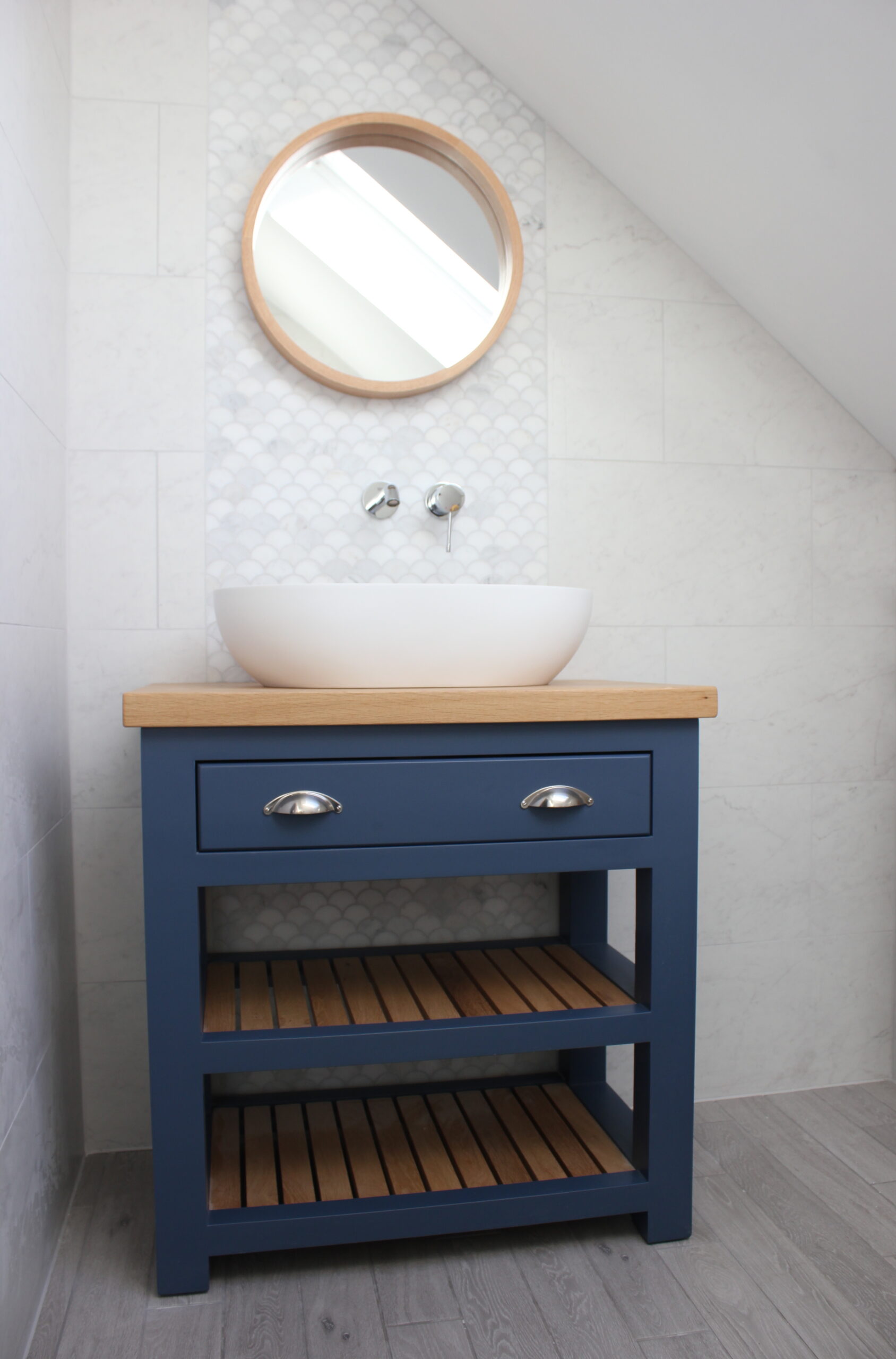
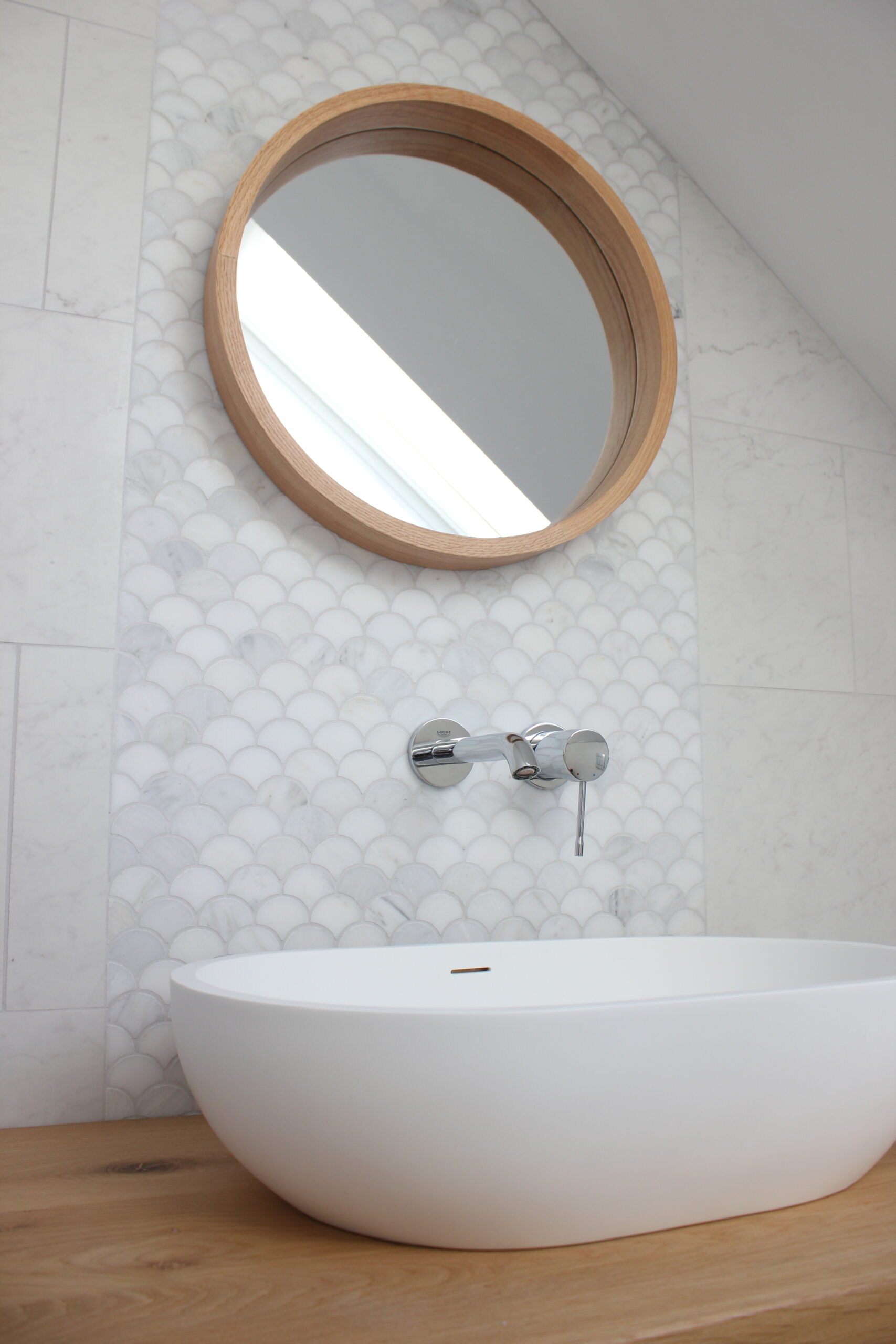
En-suite Design and Install
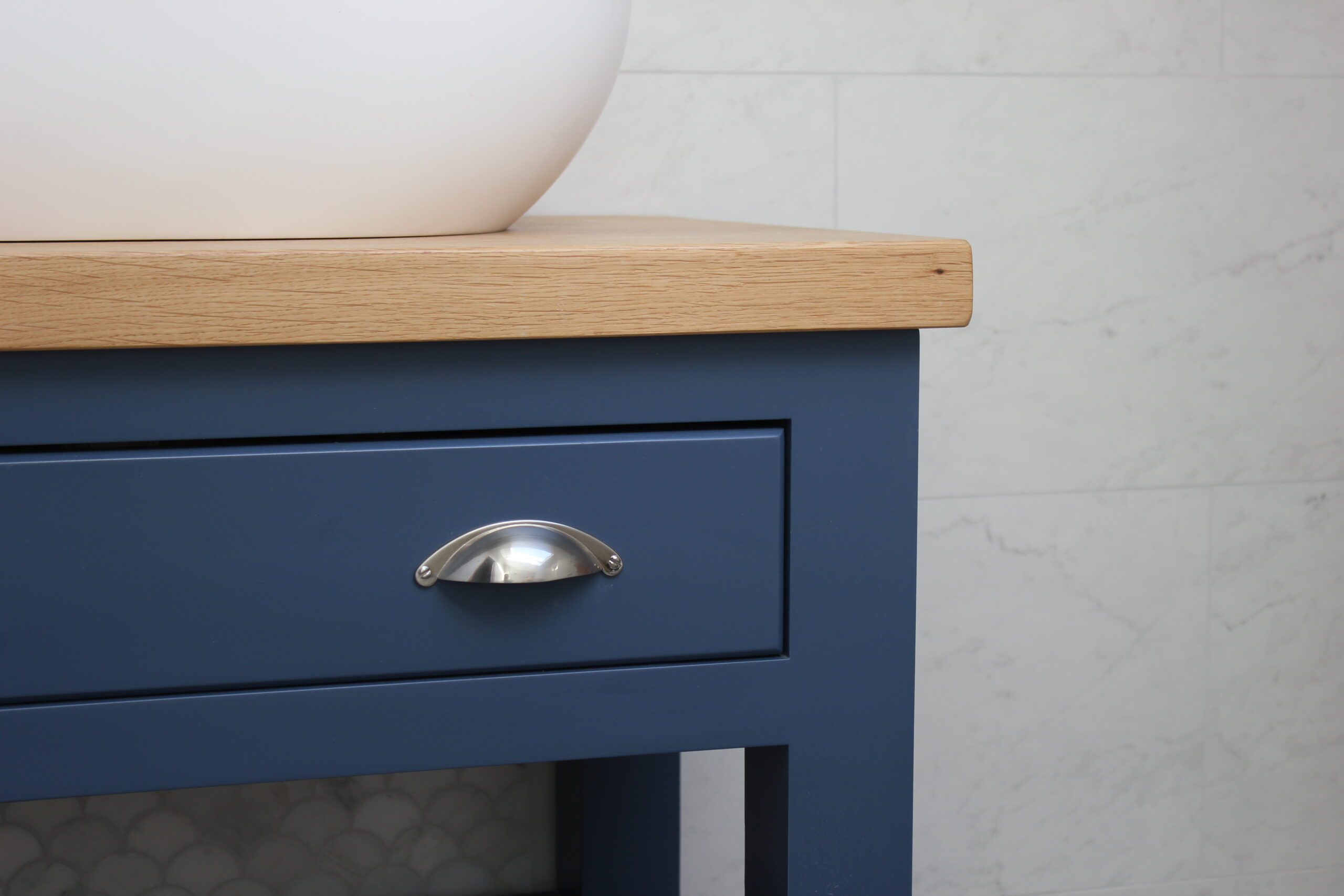
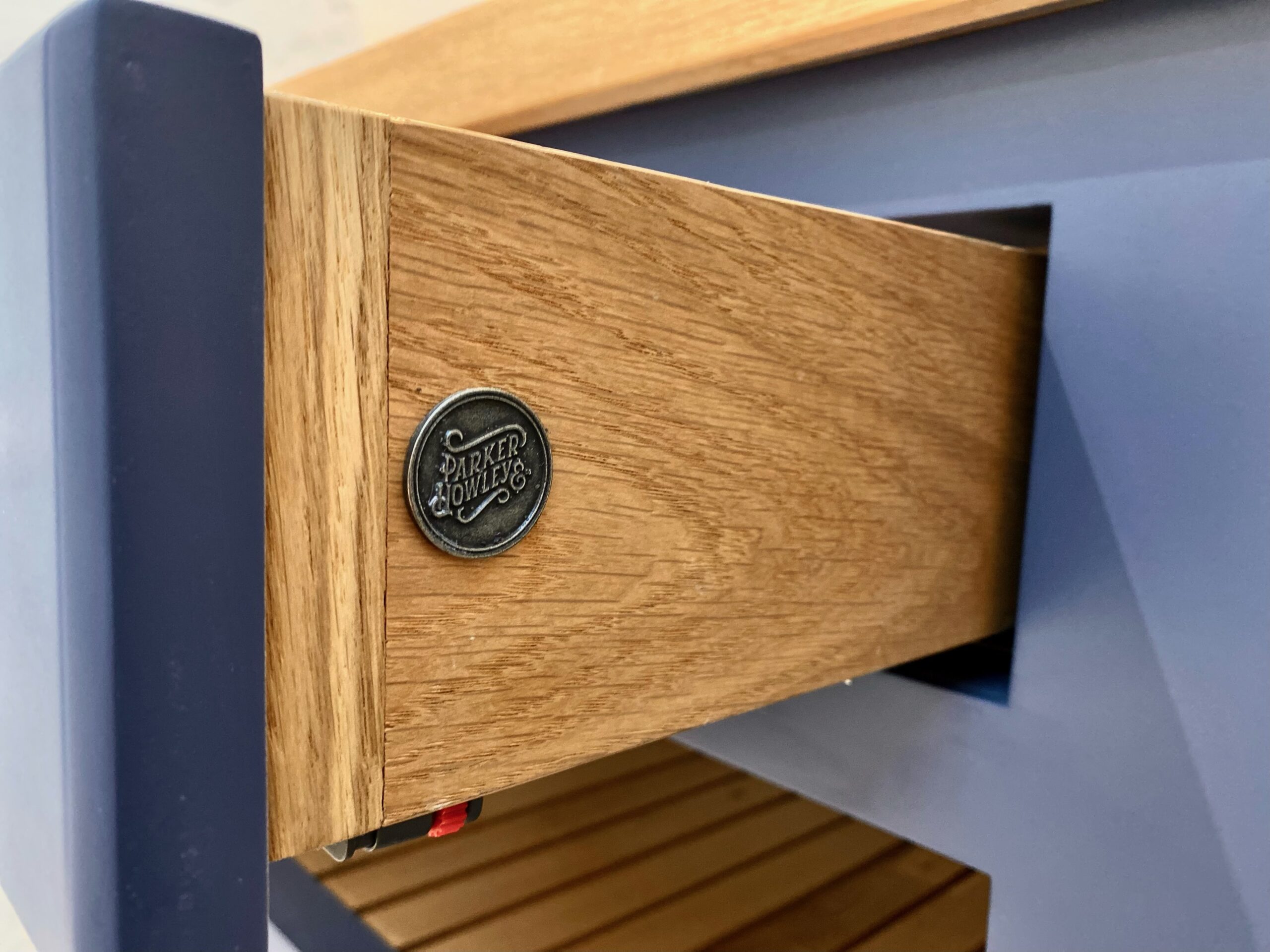
The client wanted a luxurious feel to their en-suite shower room in their new loft conversion.
We delivered back a proposal that featured a large bespoke vanity, wall mounted tap and a large Lusso resin basin with a large shower space.
The bespoke vanity unit from Parker Howley in Stiffkey Blue sits in front of a waterfall of scallop edged marble tiles from Fired Earth and a Grohe wall mounted tap above a large Lusson Stone basin. Marble effect porcelain tiles and grey wood effect planks complete the look.
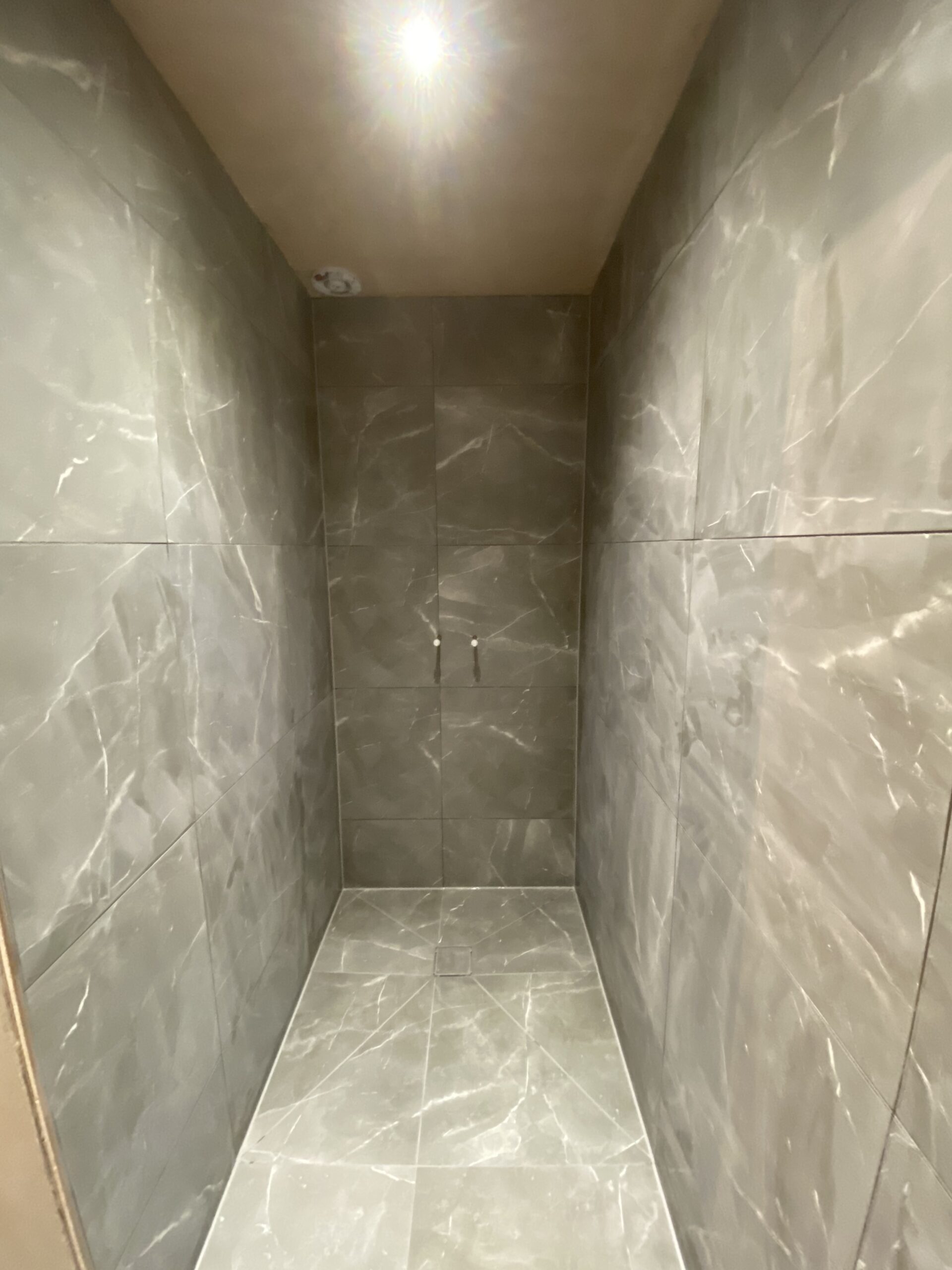
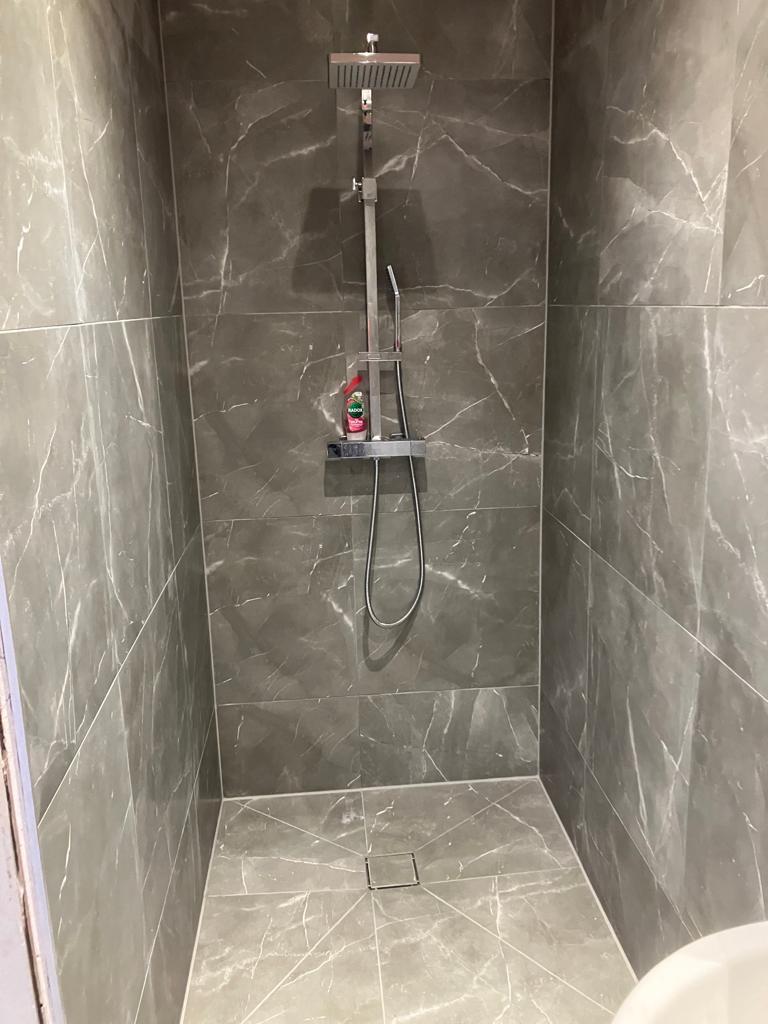
Wetroom install
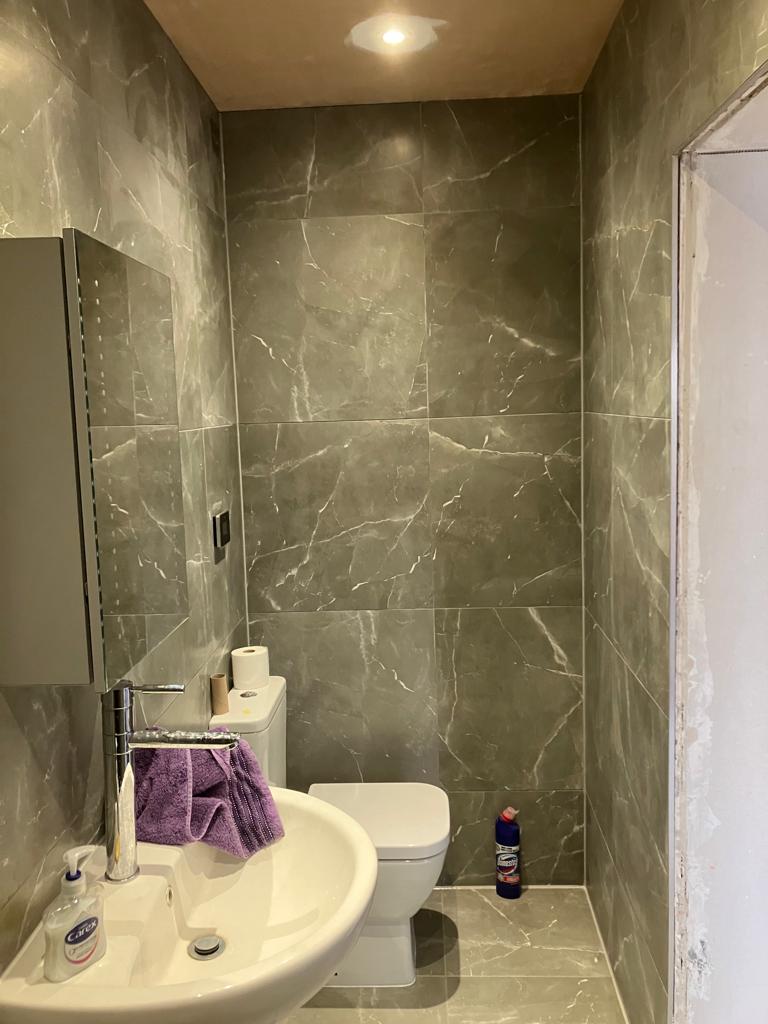
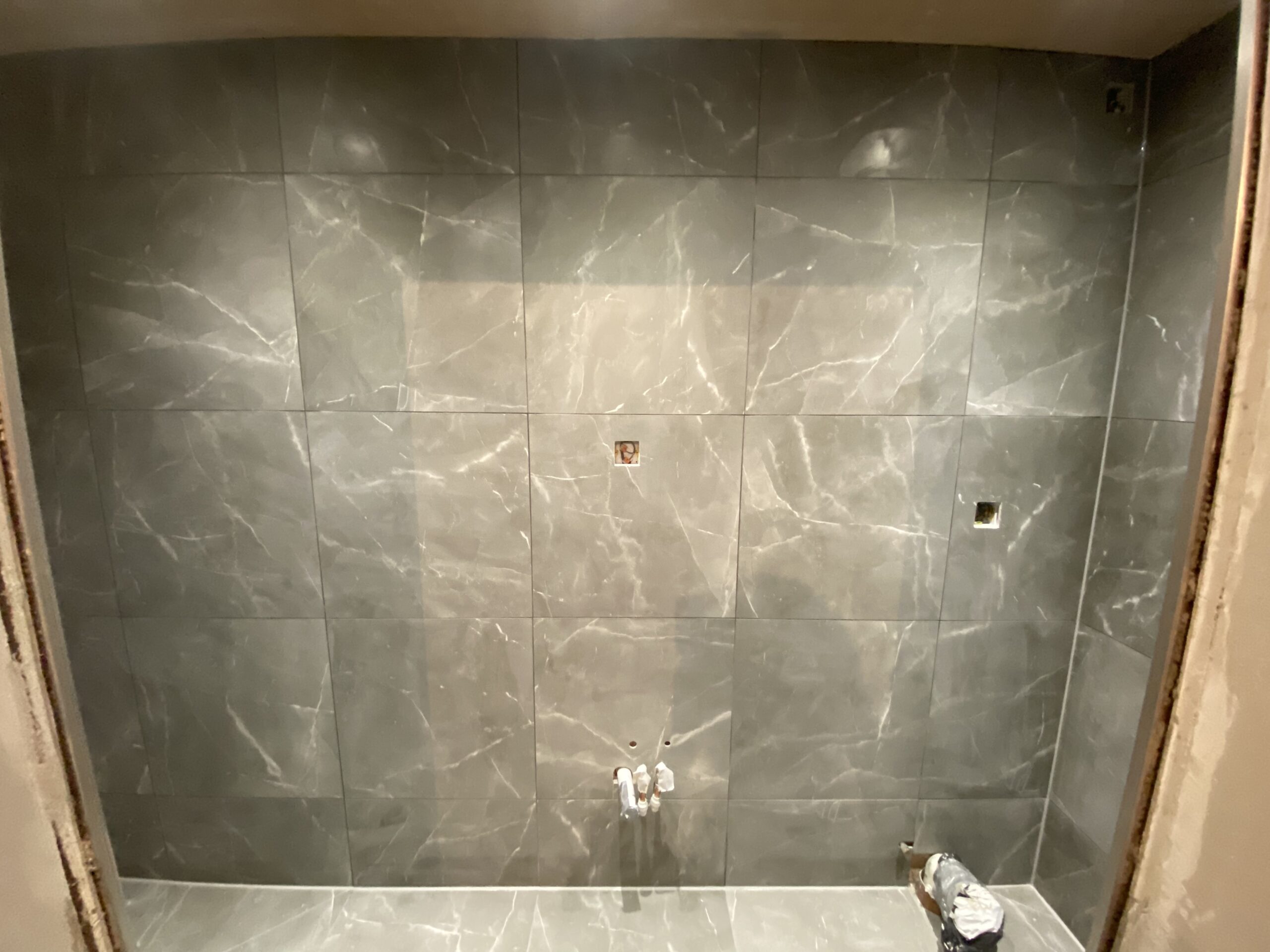
The brief here was to create an accessible wetroom in a large, extended period property.
The client selected the same tiles for the walls as well as the floor, creating a simple and easy to clean wetroom with minimal upkeep.
Utility Room Design and Install
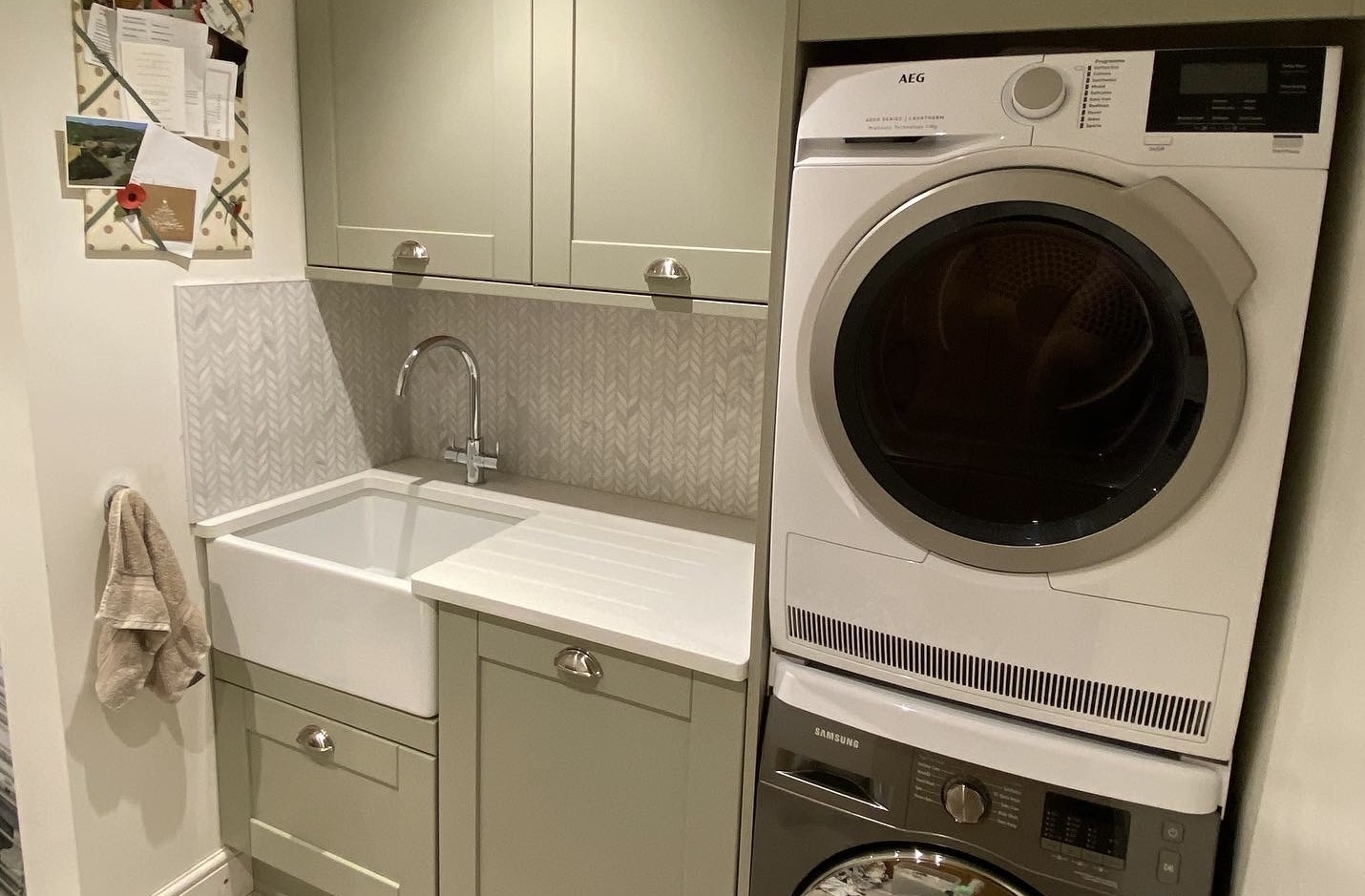
This utility room started with the floor tile choice. Grey Chiltern Flags, multi size, laid in a diamond formation, tumble effect edges giving the effect of natural stone with all the benefits of practical porcelain. End result – A utility room with a durable floor yet beautiful country look. The room incorporates a large Belfast sink, a stacked washing machine & dryer and storage by means of this beautiful sage green cabinetry with solid timber fronts.
Cabinetry from Howdens and tiles from Claystone Tiles and Fired Earth.
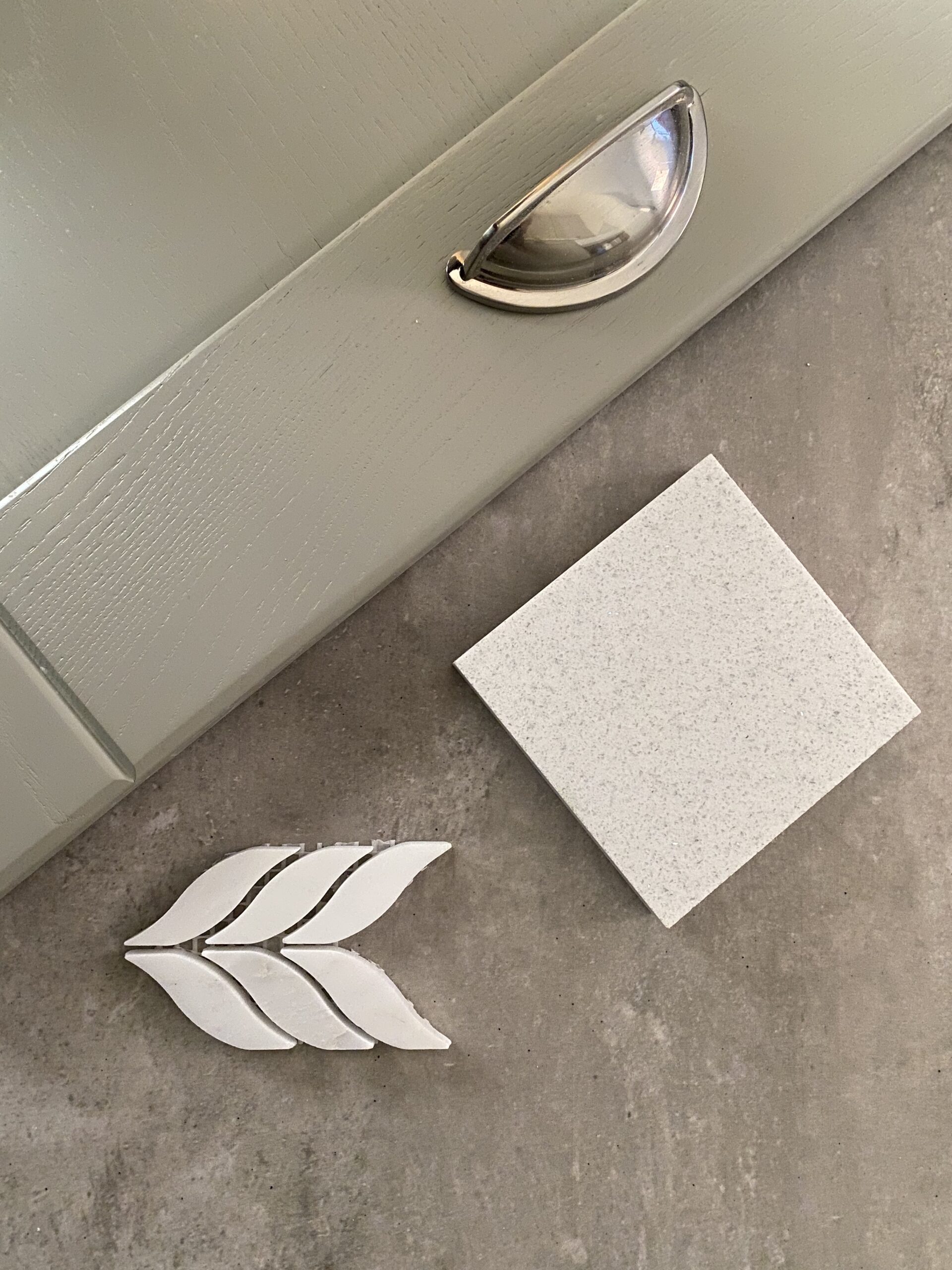
Garage conversion
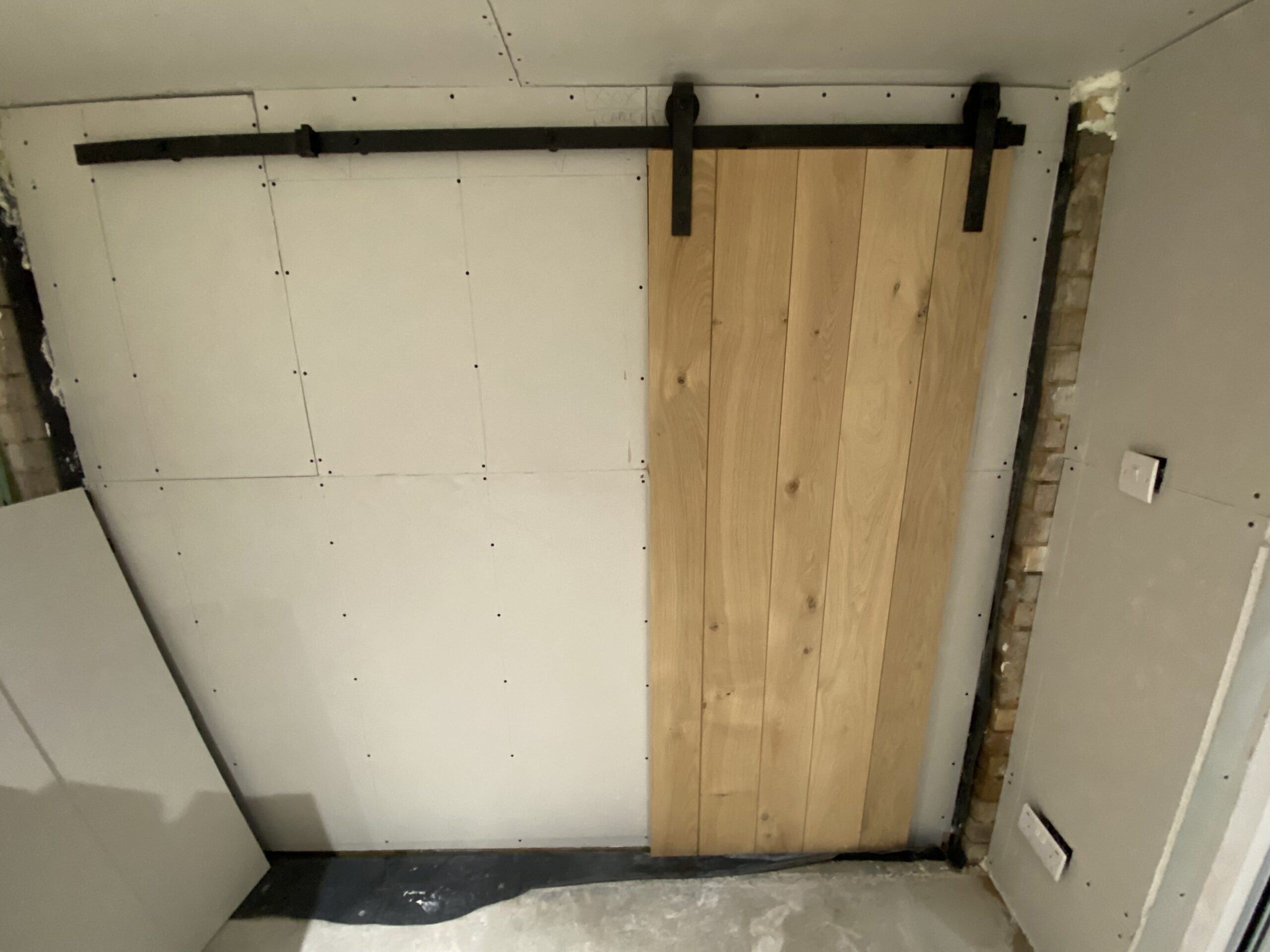
The goal for this bespoke solution was to take dead space in this mid-century garage and turn it into a usable, multi-use space.
Through building a false wall and installing a sliding barn door, the space was transformed to create two useful areas for the client to use as both their home office and a childs play room.
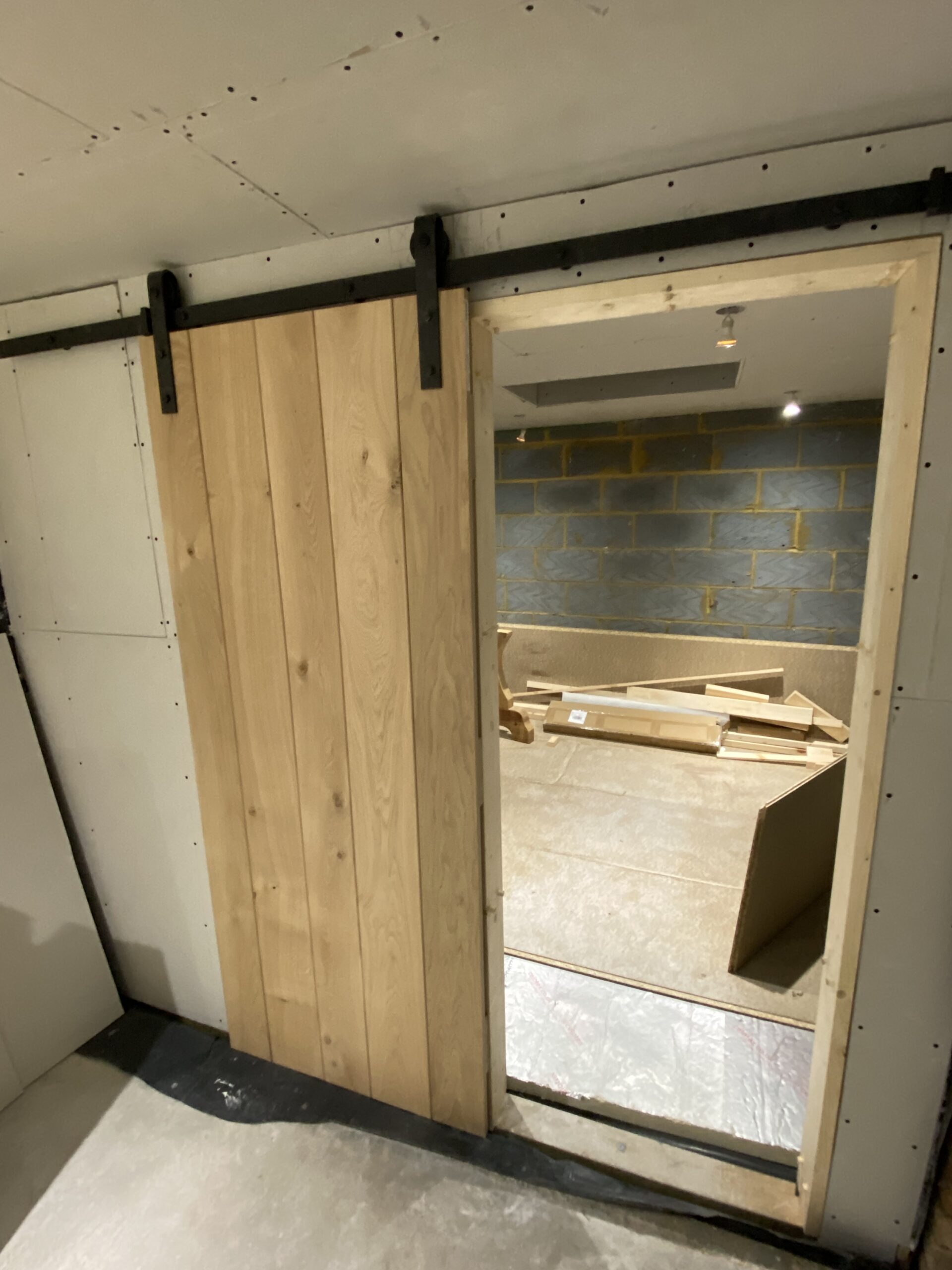
Like what you see?
Get in touch to see how we can help you to transform your space into your dream home.
Family bathroom Design and Install
A tranquil yet practical family bathroom design.
En-suite design and install
Bespoke vanity with marble scallop tile waterfall.
Garage Conversion
Conversion of garage to create an office and childs play room.
Garden Room Tile Floor
Garden room floor tiled to provide a practical, multi-use space.
Walk-in Wardrobe Bespoke Solution
Utilising dead space to expand the storage and wardrobe space in master suite.
Utility Room Design and Install
A practical utility room complete with installation of cabinetry, tiled backsplash and floor.

